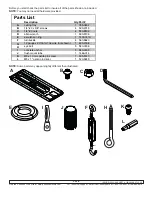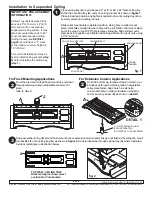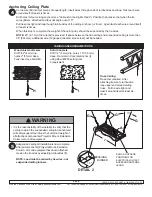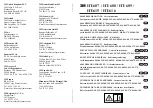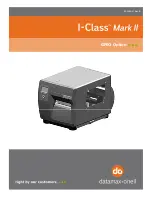
ISSUED: 02-13-08 SHEET #: 128-9029-2 07-10-08
4 of 6
Visit the Peerless Web Site at www.peerlessmounts.com
For Technical Support Contact Peerless Mounts at 1-800-729-0307 or 708-865-8870.
IMPORTANT PRE-ASSEMBLY
INFORMATION:
Ceiling Tray (
A
) is designed to fit
above a 24" (610 mm) x 24" (610
mm) section of a conventional
suspended ceiling system. It may
also be mounted above 24" x 48"
conventional suspended ceiling.
Ceiling runners (see
DETAIL 2,
page 5
) should have a “T” cross
section and a minimum height of
1.5" (38 mm).
For certain installations it may be
best to install ceiling anchors
(step
5)
before installing the ceiling tray
(step 1)
.
Place ceiling tray (
A
) in grid above 24" x 24" or 24" x 48" false ceiling tile
so that lip of ceiling tray (
A
) rests on ceiling runners as shown in
figure 1
.
Place in desired position and tighten knurled knobs until ceiling tray (
A
) is
securely attached to ceiling runners.
Slide collar mount plate to desired position. Using hole in collar mount
plate, mark false ceiling tile where hole will be cut. Slide collar mount plate
out of the way. Cut out 2.25" hole in false ceiling tile. Slide collar mount
plate back into position and tighten all carriage bolts and nylock nuts using
a 7/16" wrench.
A
CEILING
RUNNER
COLLAR MOUNT PLATE
KNURLED KNOB
CARRIAGE BOLT
NYLOCK NUT
From the top down, thread flush mount tube (
J
) down
through retaining collar in adjustable collar mount
plate.
Skip to step 3.
J
For Flush Mounting Applications
From the bottom up, thread extension column (not
included) up through retaining collar in adjustable
collar mount plate. Align notch in extension
column with hole in collar and fasten using M5 x
10 mm security screw (
K
) as shown in
detail 1
.
For Extension Column Applications
TOP VIEW - CEILING TRAY
Black rectangles show correct
positions for Turnbuckles.
Snap escutcheon ring (
E
) around flush mount tube or extension column and slide up until flush with ceiling tile. Hook
turnbuckles (
F
) into ceiling tray (
A
) as shown in
figure 2
. Hook turnbuckles through ceiling tray (
A
) where indicated
by black rectangles in illustration below.
F
A
1 1/2" EXTENSION COLUMN
(SOLD SEPARATELY)
(UL LISTED EXT OR ADJ SERIES)
K
A
A
1
2
2
3
Installation to Suspended Ceiling
fig. 1
fig. 2
DETAIL 1



