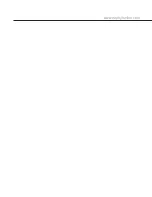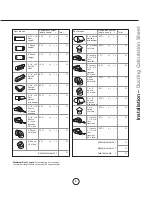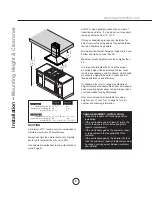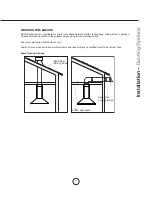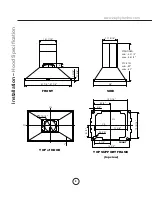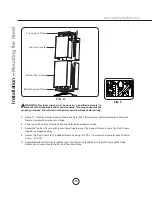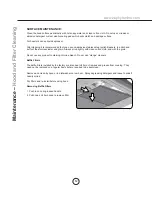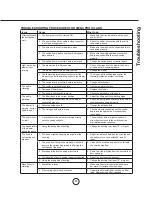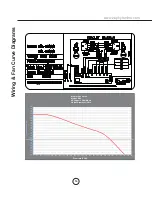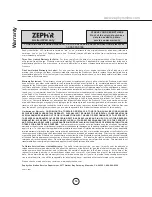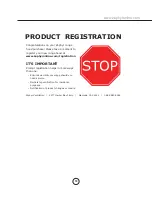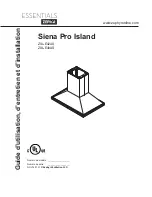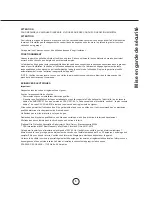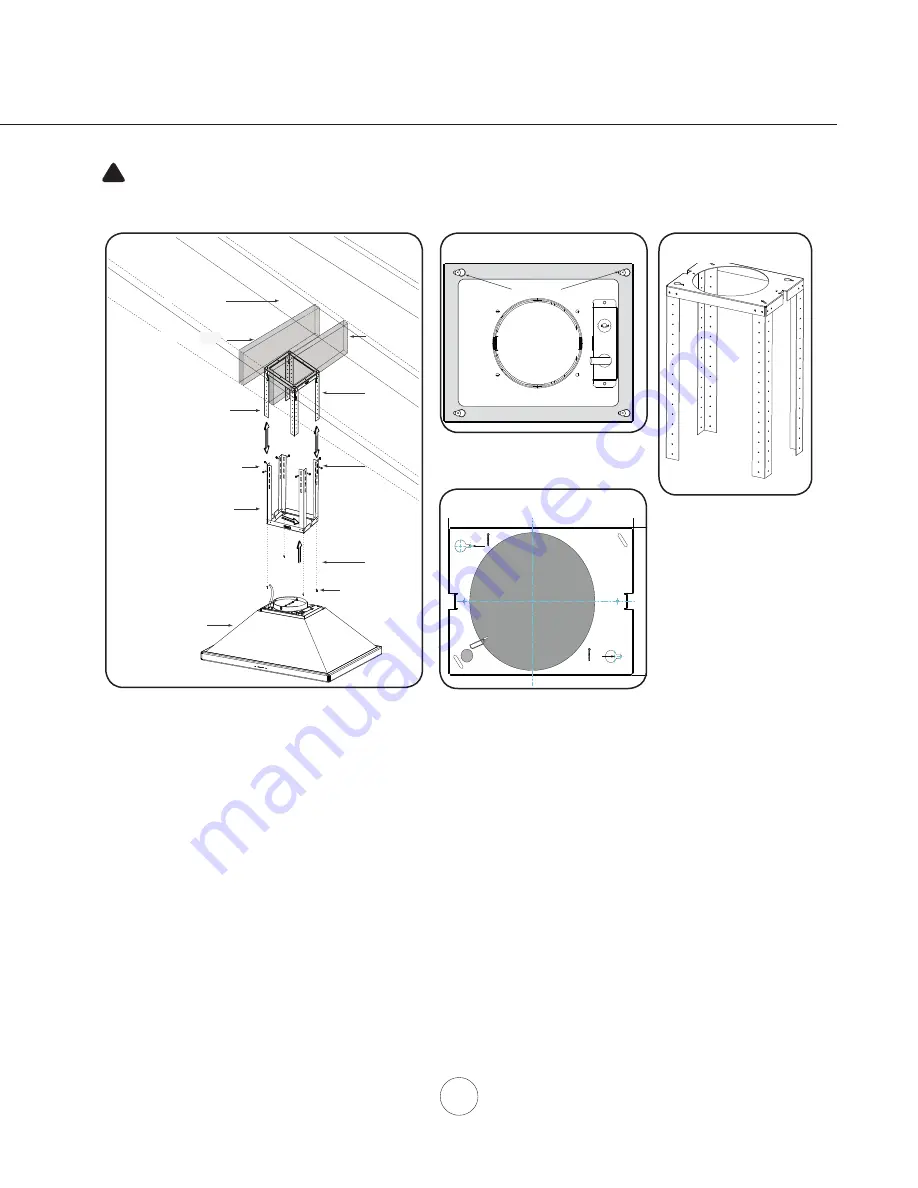
9
1
2
Ceiling Joists
Wood Blocking
Top Support Frame
Support Frame Arm
Bottom Support Frame
Hood Body
3
Mounting Screws
(pre-installed)
4
Installation –
Mounting the Hood
'HWHUPLQHPRXQWLQJORFDWLRQRQFHLOLQJDQGWHPSRUDULO\WDSHSDSHUWHPSODWHLQFOXGHGZLWKWKHKRRGWR
the ceiling. Cut out internal shaded area of template to allow the ducting and electrical to pass through.
,IQHFHVVDU\DGGZRRGEORFNLQJPLQ´[´WRFHLOLQJMRLVWVORFDWHGEHKLQGWKHGU\ZDOOWRUHLQIRUFHWKH
PRXQWLQJORFDWLRQ),*$6HFXUH0[´ZRRGVFUHZVWRSRLQWV$DQG%RIWKHSDSHUWHPSODWH),*
*'RQRWFRPSOHWHO\WLJKWHQVFUHZVOHDYHDSSUR[´H[SRVHG
2. Remove screws securing top and bottom support frames together. Adjust support frame to accomodate the
GHVLUHGKRRGKHLJKWDQGUHDVVHPEOHWKHIUDPHXVLQJWKHSUHYLRXVO\UHPRYHGVFUHZVVFUHZVIRUHDFK
VXSSRUWIUDPHDUP),*$
3. Lift support frame assembly up to the ceiling making sure the word “front” on the top support frame faces the
IURQWRIWKHKRRGZKHUHWKHFRQWUROVZLOOEHORFDWHG),*%7KHNH\KROHVRQWKHWRSVXSSRUWIUDPHVKRXOG
cover the wood screws previously installed in the ceiling. Slide support frame towards narrow end of key
KROHVWRORFNWKHIUDPHLQSODFH,QVWDOOWKHODVW0[´ZRRGVFUHZVZLWKZDVKHUVLQWRWKHWZRUHPDLQLQJ
corners of the top support frame to secure it to the ceiling. Tighten all screws.
/LIWKRRGDQGDOLJQWKHSUHLQVWDOOHGPRXQWLQJVFUHZVORFDWHGRQWRSRIWKHXQLWERG\),*$ZLWKWKH
NH\KROHVRQWKH%RWWRPRI6XSSRUW)UDPH),*&6OLGHKRRGWRZDUGVWKHQDUURZHQGRINH\KROHVWRORFN
LQDQGWLJKWHQHDFKRIWKHVFUHZVZLWKDVFUHZGULYHUWRVHFXUHKRRGWR%RWWRP6XSSRUW)UDPH
)XUWKHUVHFXUHERWWRPVXSSRUWIUDPHWRXQLWERG\E\RQH0[VDIHW\VFUHZ),*)SJ
+RRGLVLQWHQGHGWREHPRXQWHGWRD¿QLVKHGFHLOLQJ
CAUTION: At least two installers are
required due to the weight and size of the
hood.
!
Bottom Support Frame
(secures to top of blower housing)
Key Holes
front - facing controls
back
FIG. A
FIG. C
FIG. B
Side
Front
XP022220
A
B
Cut-Out Shaded Area
FIG. G
FRONT
Summary of Contents for Siena Pro Island ZSL-E42AS
Page 2: ...www zephyronline com ...
Page 19: ...17 ...
Page 22: ...www zephyronline com ...
Page 39: ...17 ...


