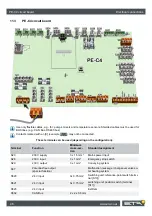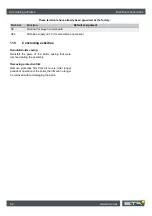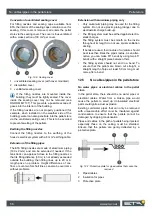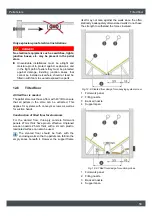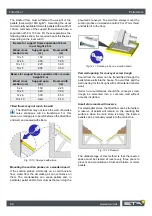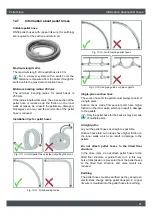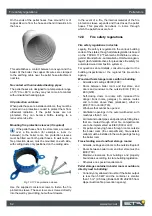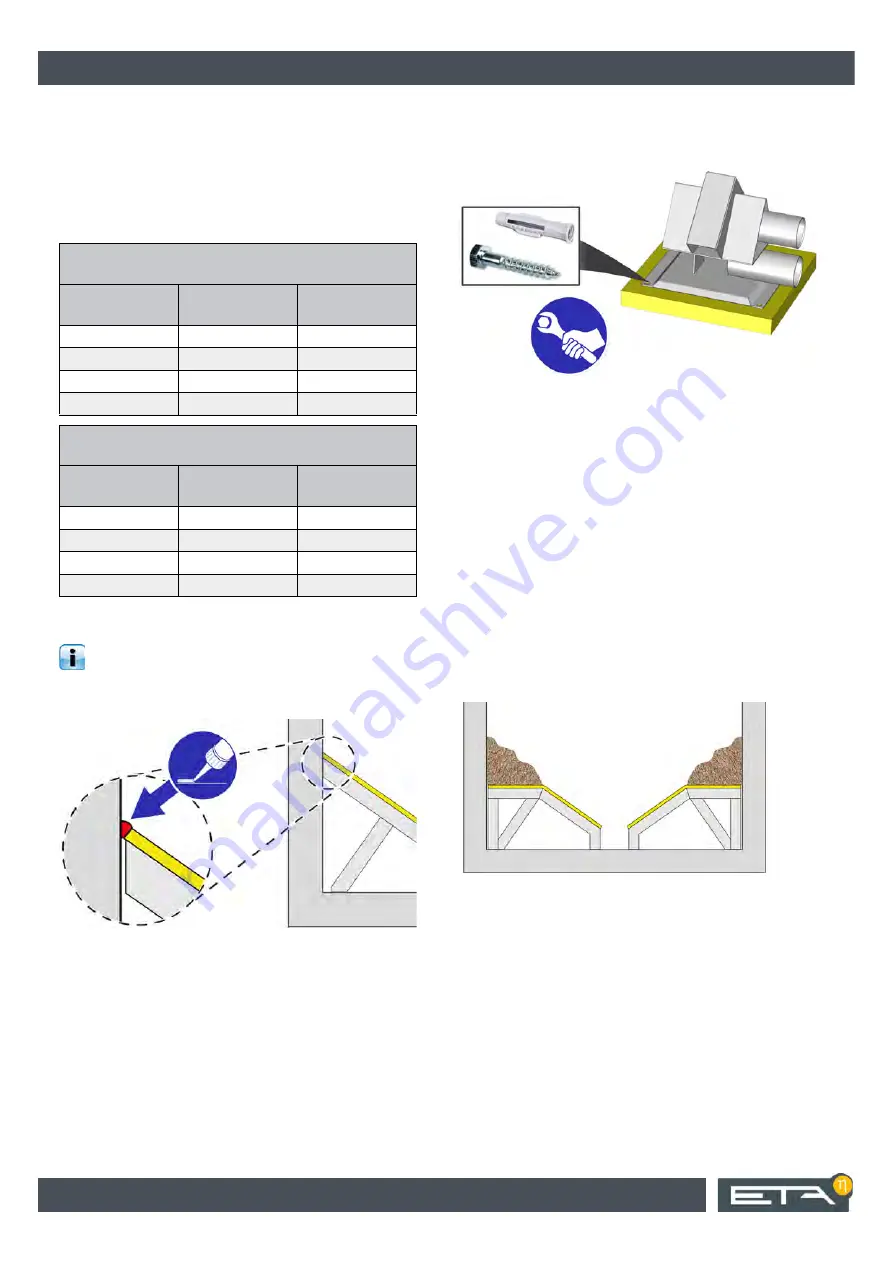
60
www.eta.co.at
Tilted floor
Pellet store
The slanted floor must withstand the weight of the
pellets (bulk weight 650 kg/m³). Assuming the usual
commercially available formwork panels with a width of
100 cm, members of the support frame should have a
separation of 50 or 100 cm. For these separations, the
following tables show the required beam thicknesses
depending on the room width.
Tilted floors may not touch the wall
The tilted floor may not touch the wall, otherwise
noise emissions will be transferred. For this
reason, a small gap is to be left between the tilted floor
and wall, and sealed with silicon.
Fig. 12-10: Seal gap with silicon
Mounting the suction probes on a wooden board
If the suction probes sit directly on a cold concrete
floor, water from the circulating air can condense on
them. The condensation can cause pellets and, in
particular, pellet dust to form clumps that can clog the
pneumatic conveyor. To avoid this, always mount the
suction probes on a wooden board (25 or 27 mm thick)
and fasten it to the floor.
Fig. 12-11: Suction probe on a wooden board
Pad wall opening for conveyor screw trough
Sound from the screw can be transmitted through the
pellet store walls into the house. To avoid that, pad the
wall opening for the troughs with soft material (mineral
wool).
Under no circumstances should the conveyor screw
trough be cemented into a concrete wall without
acoustic insulation.
Small store rooms with reserve
For small pellet stores, the tilted floor can be truncated.
A reserve of pellets will remain on the resulting flat
surfaces; when the main store is empty, the reserve
pellets can be manually swept into the main store.
Fig. 12-12: Reserve
The disadvantage of this method is that the reserve
space must be cleared at least every three years to
prevent an accumulation of dust and broken or moist
pellets.
Beams for support frame separation 100 cm,
room height 2.5 m
Wood cross
section (cm)
Support span
(m)
Room width
(m)
10 x 5
1.50
2.25
12 x 6
2.00
3.00
10 x 10
2.20
3.30
15 x 5
2.35
3.50
Beams for support frame separation 50 cm, room
height 2.5 m
Wood cross
section (cm)
Support span
(m)
Room width
(m)
8 x 4
1.50
2.25
10 x 5
2.20
3.30
12 x 6
3.00
4.50
10 x 10
3.40
5.10
Summary of Contents for PelletsCompact
Page 1: ...2020 07 21 EN 0000000061 V 022 1513 93003 003 PelletsUnit 7 15 kW Installation ...
Page 41: ...Installation Network connection 41 ...
Page 45: ...Electrical connections Overview of circuit boards 45 ...
Page 49: ...Electrical connections PE C4 circuit board 49 ...
Page 66: ...www eta co at ...
Page 67: ......
Page 68: ...www eta co at www eta co at downloads DOWNLOAD ...

