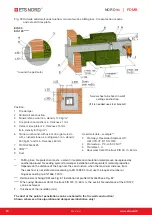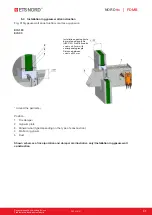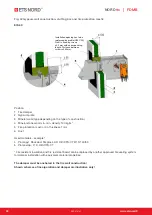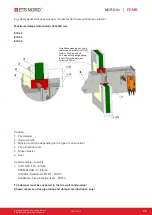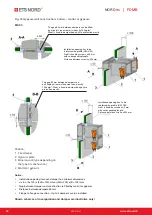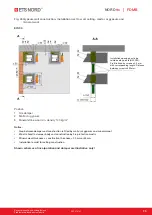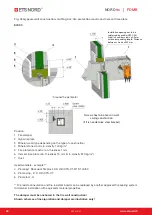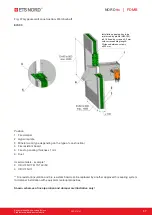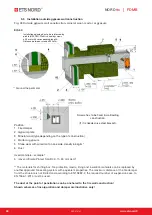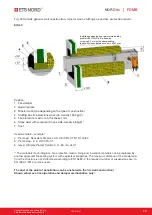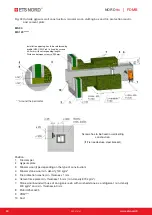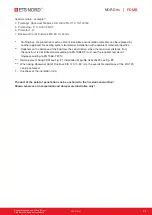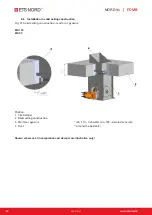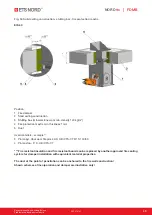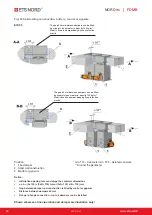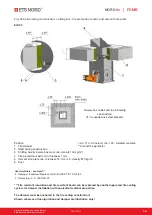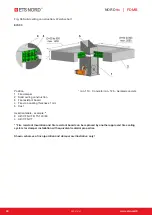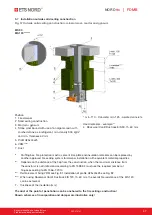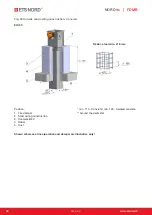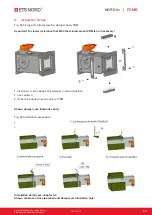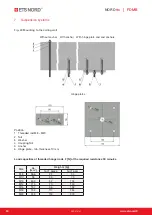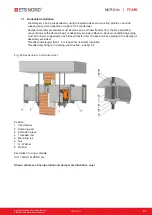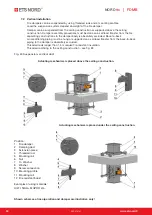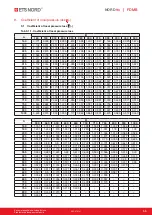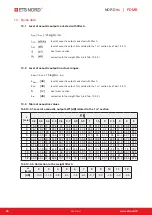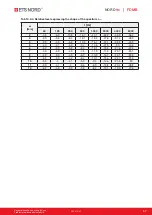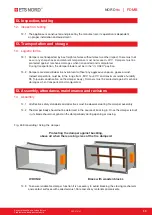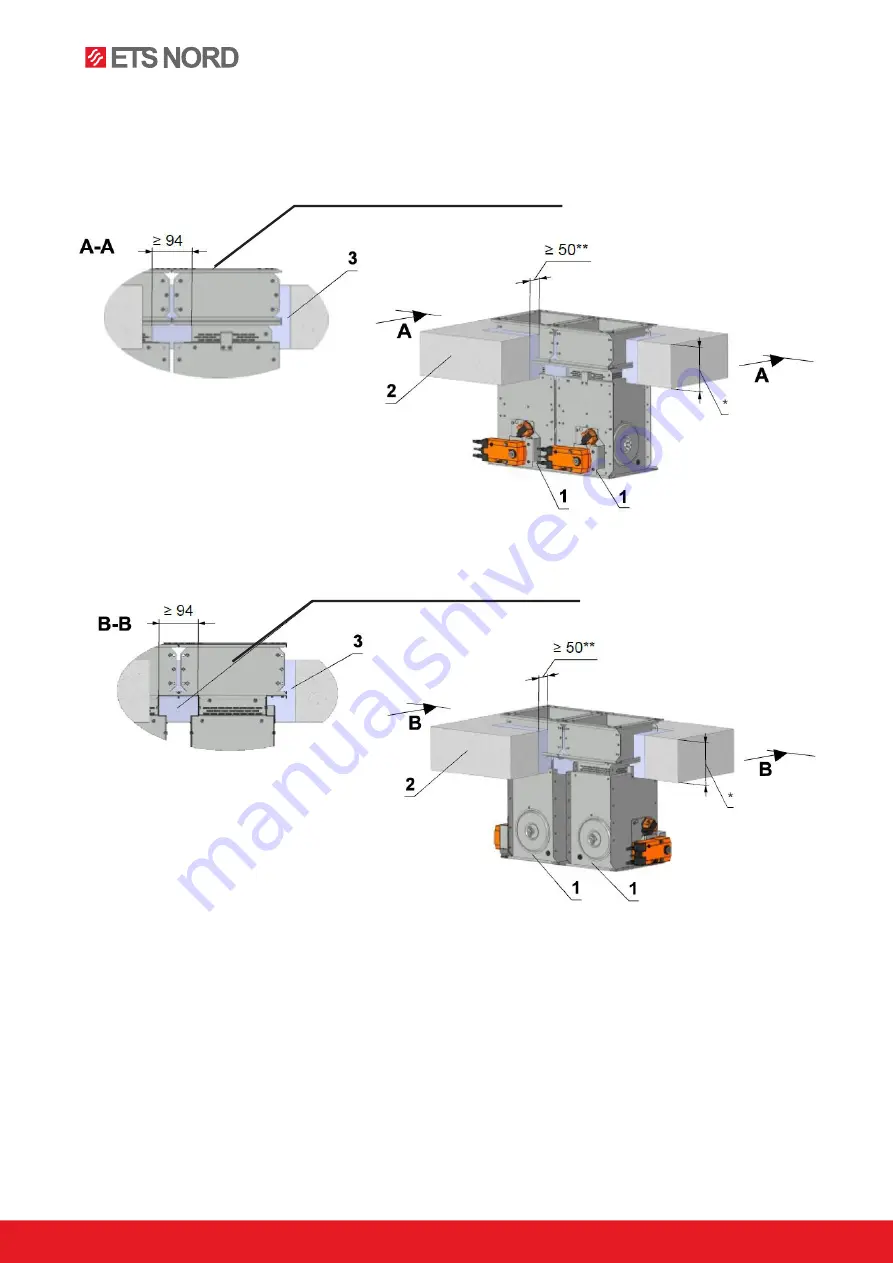
www.etsnord.fi
44
RDT-07-0121
®
NORD
fire
|
FDMB
Fig. 54 Solid ceiling construction- battery- mortar or gypsum
EIS 90
Position: * min. 110 - Concrete/ min. 125 - Aerated concrete
1 Fire damper ** Around the perimeter
2 Solid wall construction
3 Mortar or gypsum
Notice:
•
Installation opening for each damper has minimal dimensions
•
a x b = (A+100) x (2xB +100) mm or (2xA+100) x (B +100) mm
•
Gap between damper and construction is filled by mortar or gypsum
•
Distance between dampers 60 mm
•
Flange to flange connection - Up to 4 dampers can be installed
Shown schemes of incorporation and damper are illustrative only!
The gap 94 mm between dampers can be filled
by mineral stone wool min. density 140 kg/m³.
Wool is fixed to damper body by fire protection
mastic.
The gap 94 mm between dampers can be filled
by mineral stone wool min. density 140 kg/m³.
Wool is fixed to damper body by fire protection
mastic.

