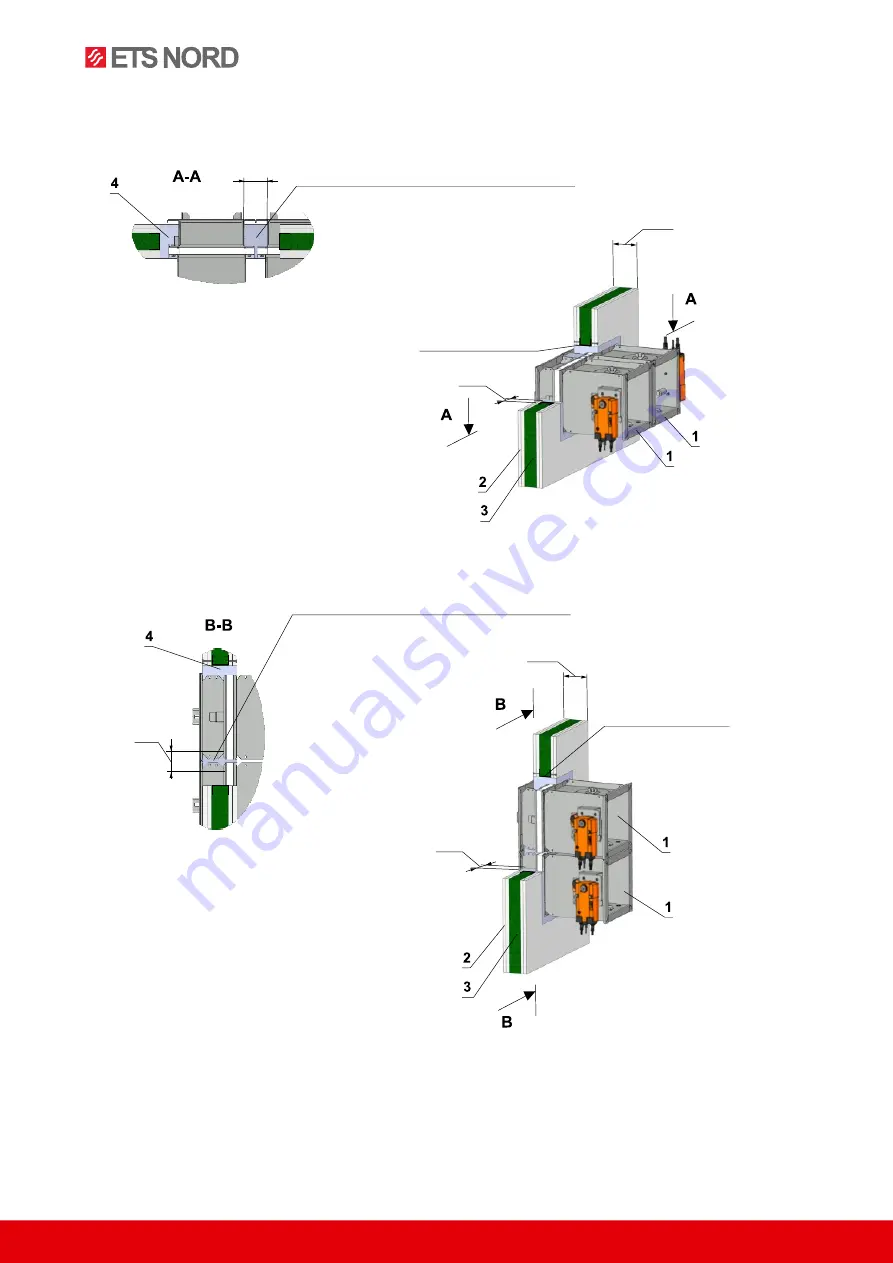
RDT-07-0122
29
®
NORD
fire
|
FDMQ
Images are for illustrative purposes
We reserve the right to make changes
Fig. 31 Gypsum wall construction- battery- mortar or gypsum
Notice:
Installation opening for each damper has minimal dimensions
a x b = (A+100) x (2xB +100) mm or (2xA+100) x (B +100) mm
Gap between damper and construction is filled by mortar or gypsum
Distance between dampers 60 mm
Flange to flange connection - Up to four dampers can be installed
Shown schemes of incorporation and damper are illustrative only!hown schemes of incorporation
41
≥ 100
≥ 75
≥ 67
≥ 75
≥ 100
≥ 67
EIS 90
The gap 67 mm between dampers can be filled by
mineral stone wool min. density 140 kg/m³. Wool
is fixed to damper body by fire protection mastic.
Installation opening has to be
reinforced by steel U-profile.
Profile is fixed by screws
≥3,5 mm with corre-sponding
length. Distance between
screws ≤200 mm.
The gap 67 mm between dampers can be filled by
mineral stone wool min. density 140 kg/m³. Wool is
fixed to damper body by fire protection mastic.
Installation opening has to
be reinforced by steel U-pro-
file. Profile is fixed by screws
≥3,5 mm with corre-spond-
ing length. Distance between
screws ≤200 mm.
Position:
1 Fire damper
2 Gypsum plate
3 Mineral wool (type depending on
the type of construction)
4 Mortar or gypsum































