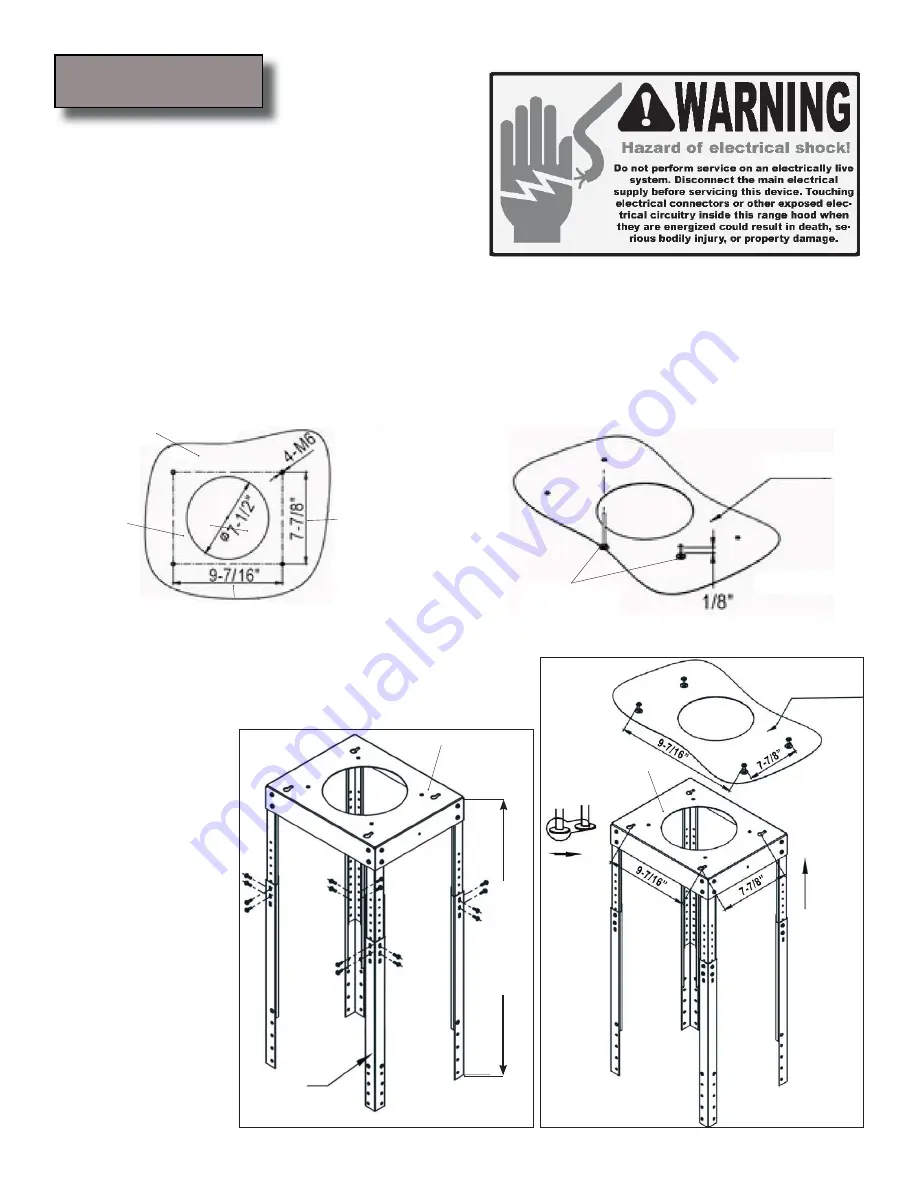
Installations
(refer to Page 4 for parts)
:
As illustrated in Figure 1A, drill four holes with diam-
1.
eter not exceeding 5/8” and depth of 3” to 3-1/2” on the
false ceiling. Fasten two hexagonal wood screws at two
of these holes opposite from each other, reserve approx-
imately 1/8” for the top support plate as shown in Fiture
1B. Cut out a circle of 7-1/2” diameter for duct work. Use appropriate anchors for your ceiling composition:
Wood ceiling: Use the provided hexagonal wood screw.
•
Sheet rock ceiling: Attach top supporting plate to ceiling joists or stud blockings if possible. If ceiling
•
joists or stud blockings are not available, it is required to build a supporting structure behind the sheet
rock for best weight support.
Concrete ceiling: Use designated screws (not provided).
•
Place support frames inside the top support plate, adjust
2.
support frames to lengh required and lock the support
frames using sixteen (16) 4mm x 8mm Phillips Head Tap-
ping Screw as shown in Figure 2.
Support
Frames
Length required
Figure 2
Align the holes in top
3.
support plate with two
screws on the ceiling.
Push upward (1) and
slide forward (2) so
the top supporting
plate locks into place,
see Figure 3. Fasten
two existing hex-
agonal wood screws,
insert two more on
the last two holes
and fasten them..
CAUTION: MAKE
SURE the support
frame fixture is secure
before releasing!
Figure 3
Ceiling
(2) Slide
Forward
(1) Push
Upward
Front of the hood
Ceiling
Side of
the hood
Ceiling
Top
Support
Plate
Figure 1A
Figure 1B
Hexagonal
Wood Screws
Top Support
Plate
Top Support
Plate
Installation
Page 10










































