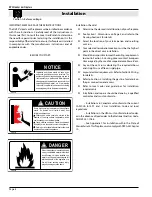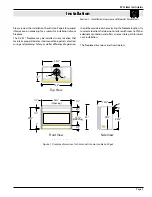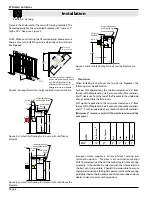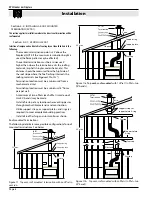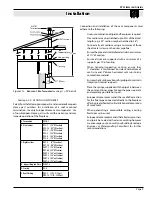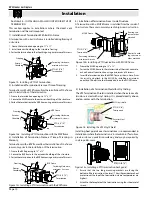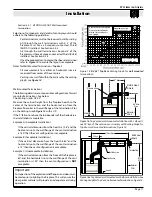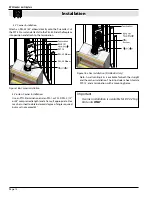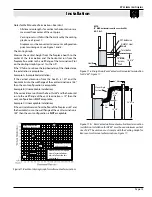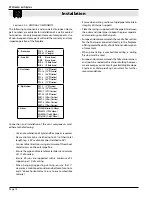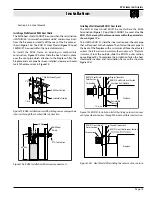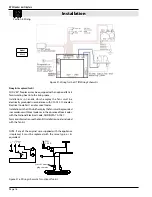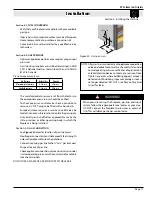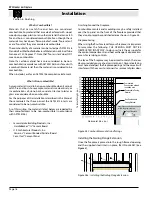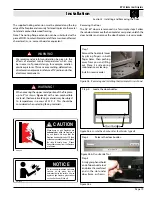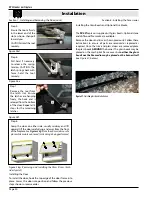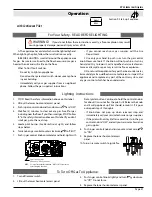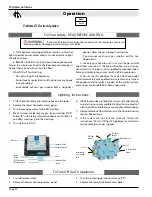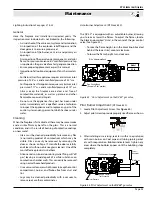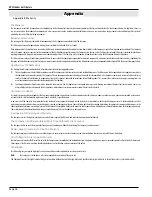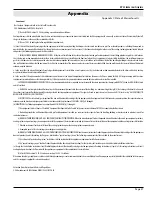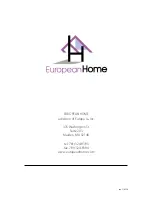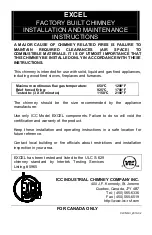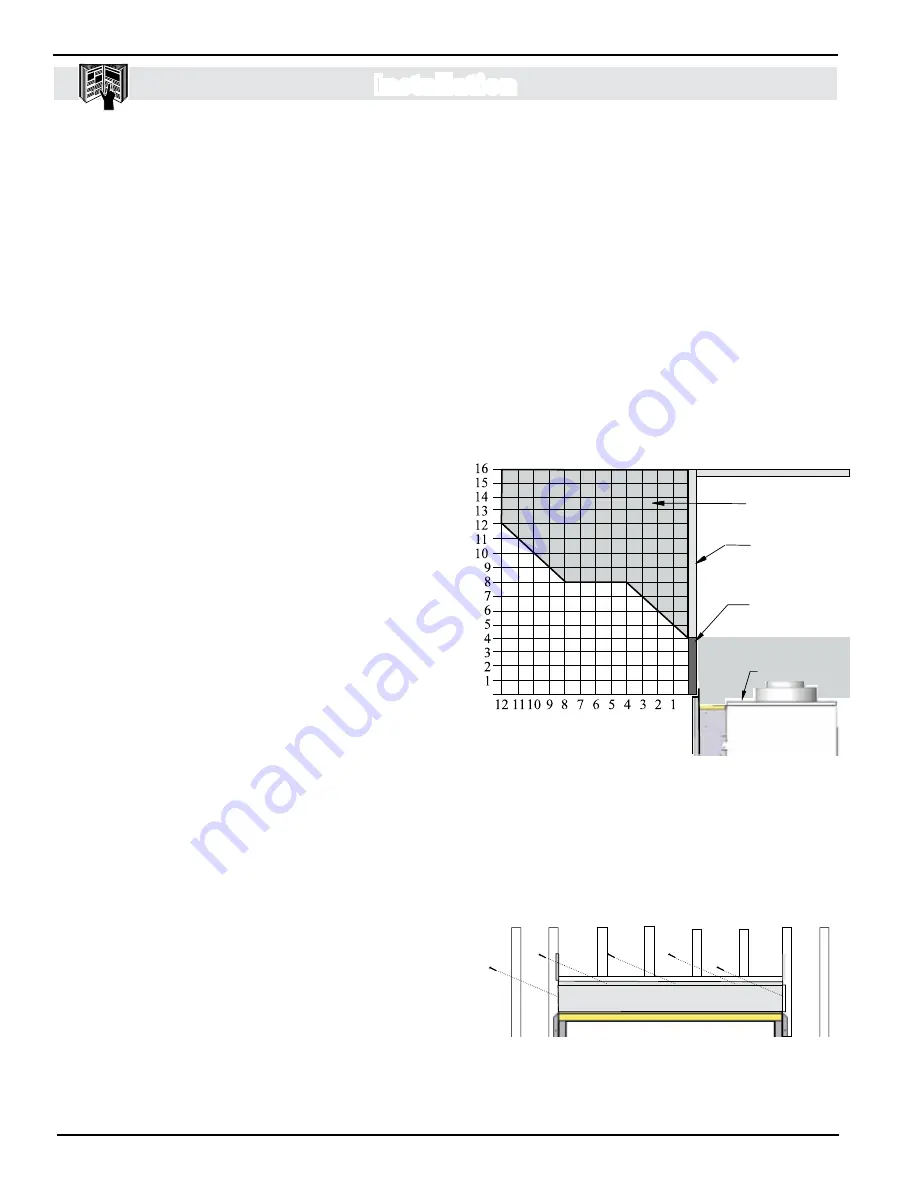
Page 18
DV 42 Indoor Gas Fireplace
Installation
Section 6: Finishing
Figure 24.
Combustible mantels and facings.
Finishing Around the Fireplace
Combustible mantels and mouldings may be safely installed
over the top and on the front of the fireplace provided that
they do not project beyond shaded area shown in Figure 24.
Fireplace Facing
When sizing the finish material for your fireplace, it is important
to remember the following: THE OPENING MUST NOT BE
OBSTRUCTED IN ANY WAY - to do so restricts the air supply for
the control compartments and heat exchanger it also prevents
access for servicing controls.
The face of the fireplace may be painted to match the room
decor, provided you use a heat-resistant paint. Decorative facing
must not extend past the fireplace opening at all, because it will
interfere with the access to retainers for removal of glass door.
Top of fireplace
Non-Combustible
Combustible Facing
Material
Facing Material
Combustible
Construction allowed
in shaded area
Steel Stud construction allowable
within the grey-out area
Horizontal Run (in.)
Vertical Height (in.)
Figure 24a.
Installing the Nailing Flange Extension.
Installing the Nailing Flange Extension
Once the fireplace is placed into the rough framed opening,
and the supplied steel lintel is in place, (Part No. L38087) (see
Figure 2
),
What is Combustible?
Materials that can catch fire and burn are considered
combustible. Any material that is made of, or faced with, wood,
wood pulp, paper, plastic or any other material that can catch
fire and burn is considered combustible. Even though these
materials may have been 'flame-proofed', made 'fire-resistant'
or are 'fire-rated' they are considered combustible.
The combustibility of a material can be tested per "ASTM E136
Standard Test Method for Behavior of Materials in a Vertical Tube
Furnace at 750 Degrees C". Note that 'fire-resistant' does NOT
mean non-combustible.
Note: If a certain material has a core considered to be non-
combustible (in accordance with ASTM E136) but is faced with
a combustible material then the material is considered to be
combustible.
When in doubt, ask for an ASTM E136 compliance statement.
What is Non-combustible?
A given material is said to be non-combustible when it cannot
catch fire and burn. For example, materials made entirely, or
in combinations, of, stone, brick, concrete, tile, steel, plaster or
glass are considered non-combustible.
For the purposes of the installations described in this Manual,
those materials that have passed the ASTM E136 tests are
considered to be non-combustible.
As of this writing, the materials listed below are reported by
their manufacturers to be non-combustible (in accordance
with ASTM E136):
•
James Hardie Building Products, Inc.:
HardieBacker™ 1/4” Cement Board
•
U.S. Architectural Products, Inc.:
Versaroc® Cement Bonded Particle Board
Cem-Clad® Cement Panel

