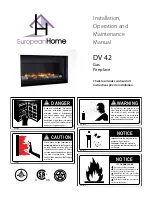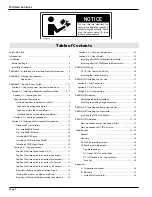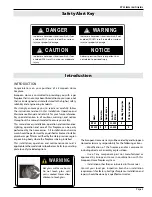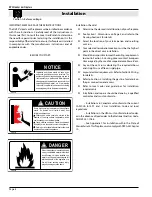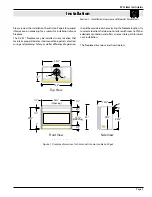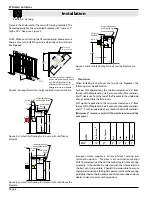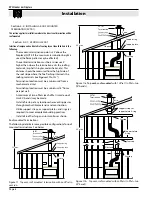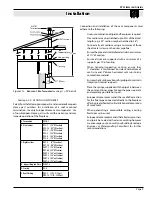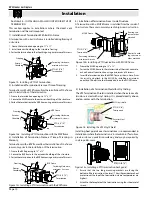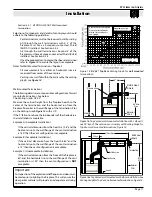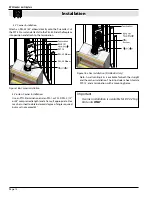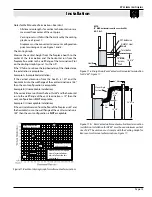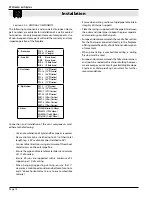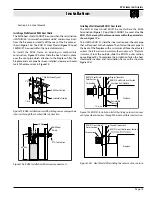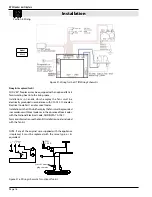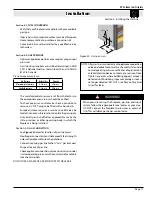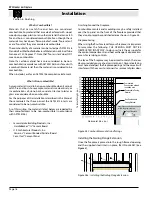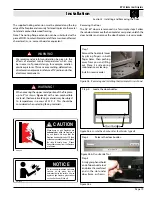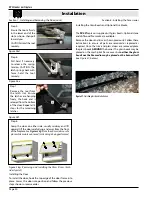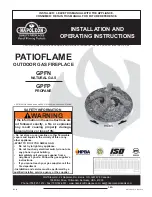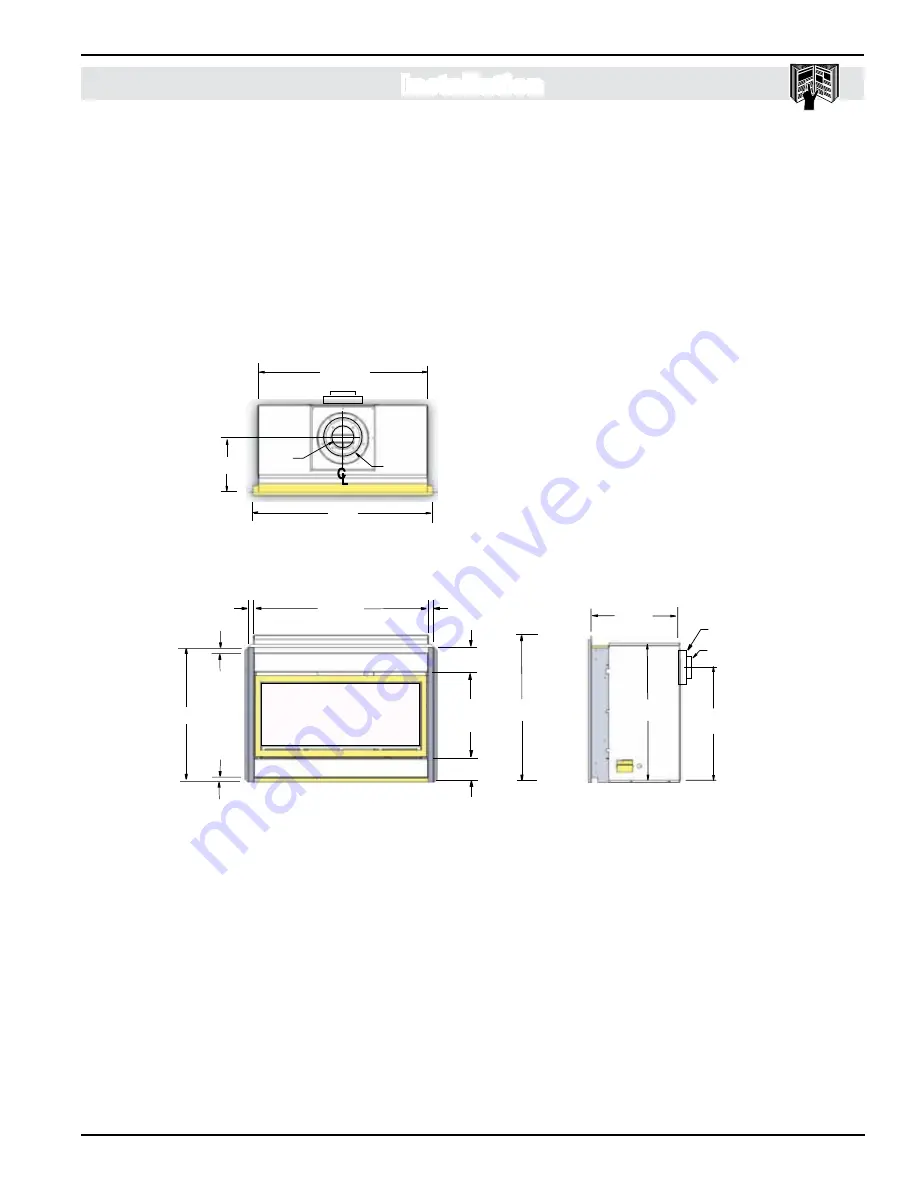
Page 5
DV 42 Indoor Gas Fireplace
Installation
Section 1: Installation Overview and Product Dimensions
Figure 1.
Fireplace dimensions, for ALL models shown in table on Page 3.
Please review the Installation Checklist on Page 4 for general
information on preparing for a successful installation of your
fireplace.
The DV 42* fireplace may be installed in any location that
maintains proper clearances to air conditioning ducts, electrical
wiring and plumbing. Safety, as well as efficiency of operation,
should be considered when selecting the fireplace location. Try
to select a location that does not interfere with room traffic, has
adequate ventilation and offers an accessible path for direct
vent installation.
The fireplace dimensions are shown below:
6¼"
5¼"
19"
(Opening)
30½"
1¼"
1"
33"
39½"
(Opening)
1¼"
1¼"
42"
13"
39½"
5"
8"
Top View
30½"
5"
8"
26⅝"
19¾"
Side View
Front View
Models Included:
L42DFN L42FL
L42DFNI L42DFLI
19¾"

