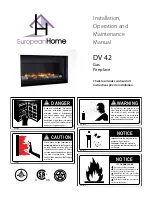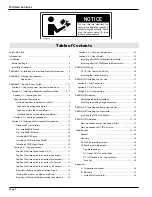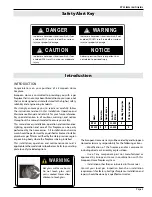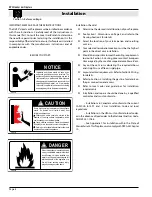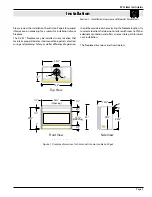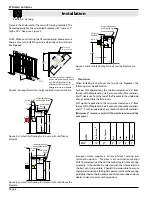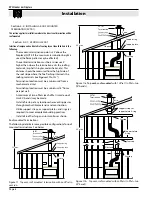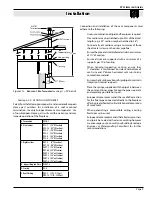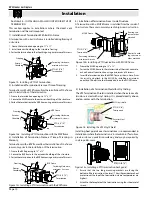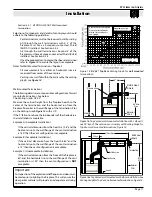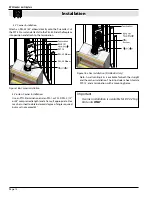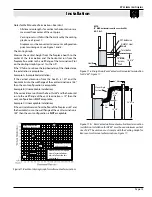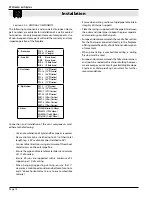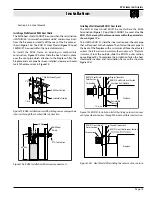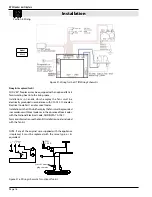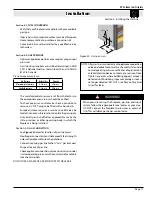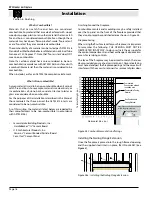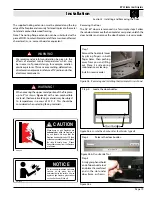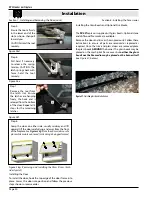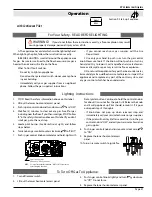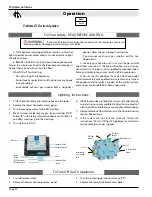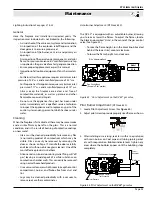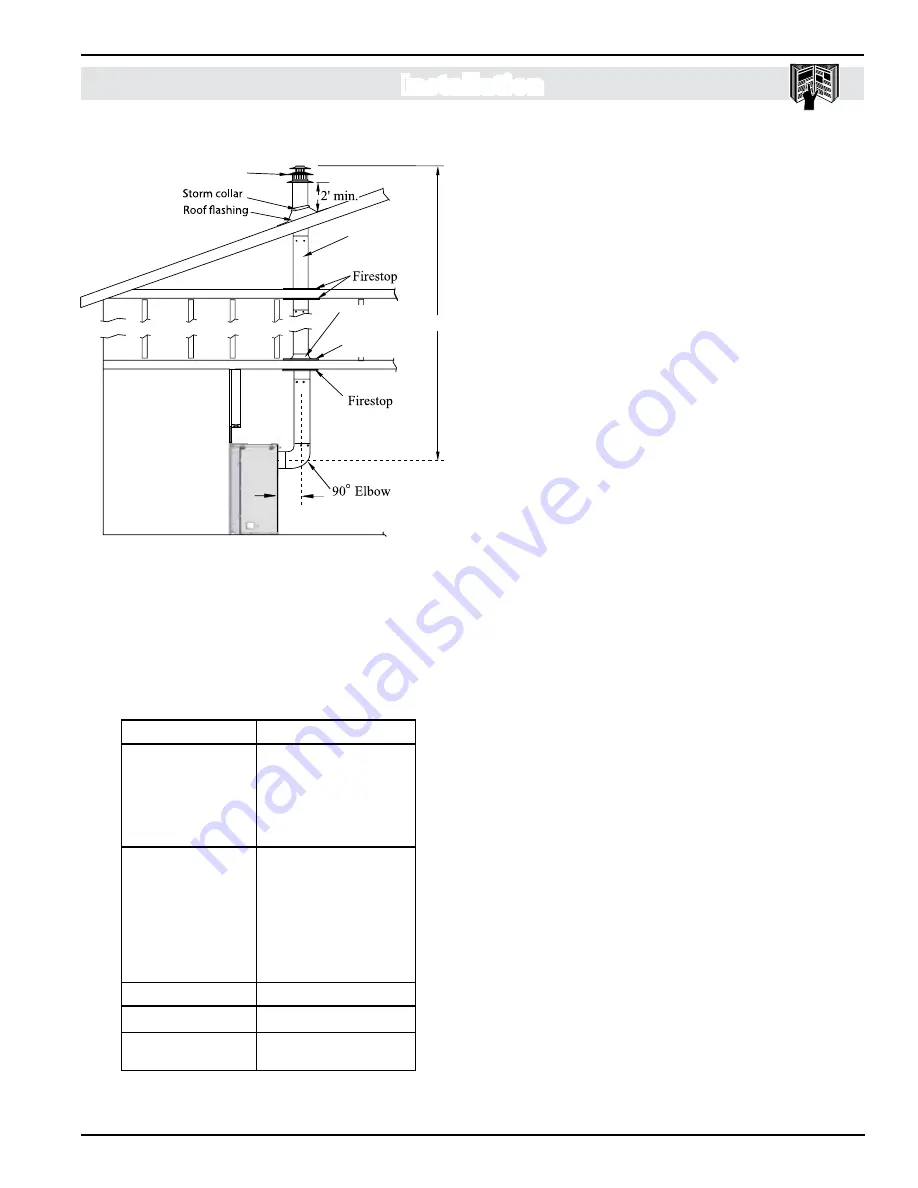
Page 9
DV 42 Indoor Gas Fireplace
Installation
Figure 11c.
Rear vent, Roof mounted
venting (1 =
90° bend).
Section 3-2-2: VENTING COMPONENTS
Select from the following components and associated European
Home part numbers for installation of a roof mounted
termination. Use only European Home vent components. Use
of non-European Home parts will void the warranty and may
impede operation of the fireplace.
Support ring
Support plate
32’ max
MVTK1
MEXT Sections
Termination
12”
Max.
Connection and installation of the vent components must
adhere to the following:
•
Use any combination of rigid and flex pipe as required.
•
Flex sections may be stretched up to 50% of their total
length (e.g. a 24” section maybe stretched to 36”).
•
Connect all vent sections using a minimum of three
sheet metal screws on the outer pipe flue.
•
Ensure the pipe ends male to female slide in a minimum
of 11/2” of overlap.
•
Ensure all runs are supported with a minimum of 3
supports per 10’ of venting.
•
When hanging/supporting venting, ensure that
1” clearance is maintained on sides and bottom of
vent runs and 2” above horizontal vent runs to any
combustible material.
•
Ensure when cutting sections of rigid pipe to maintain
integrity of internal supports.
•
Place the springs, supplied with the pipe kit, between
the outer and inner pipes to keep the pipes separate
and avoid any possible hot spots.
•
European Home recommends the use of a flex section
for the final pipe connected directly to the fireplace
offering greater flexibility of installation and absorption
of movement.
•
When penetrating a combustible ceiling, a ceiling
firestop must be used.
•
European Home recommends that all exterior corners
and joints be sealed with exterior caulking however
we encourage you to consult your Building Envelope
Engineer or Waterproofing Consultant for further
recommendations.
a - Termination
PVTK-1
B - Flex Sections
PFL - 1 (12" f/f Section)
PFL - 18 (18" f/f Section)
PFL - 2 (24" f/f Section)
PFL - 3 (36" f/f Section)
PFL - 4 (48" f/f Section)
PFL - 6 (72" f/f Section)
C - rigid Sections
PXT - 5 (5" f/f Section)
PXT - 10 (10" f/f Section)
PEXT - 1 (12" f/f Section)
PXT - 20 (20" f/f Section)
PEXT - 2 (24" m/f Section)
PEXT - 3 (36" m/f Section)
PEXT - 4 (48" m/f Section)
PEXT - 6 (72" m/f Section)
D - Support ring and Plate
PSPXT-8
E - Firestop
PS-8
F - roof Flashing
PrF-7 (1/12 - 7/12 pt.)
PrF-12 (7/12 - 12/12 pt.)

