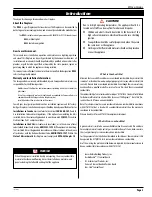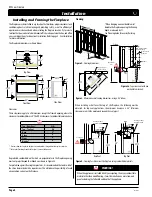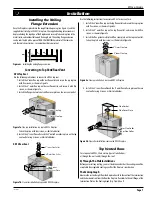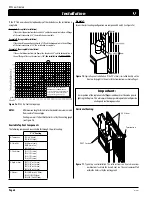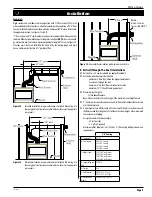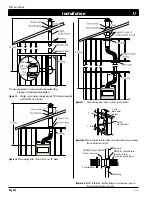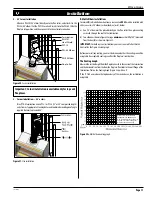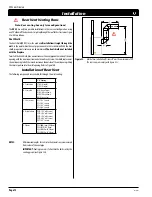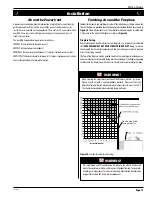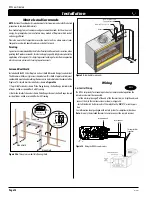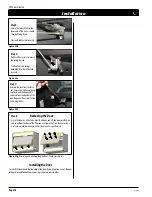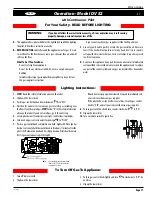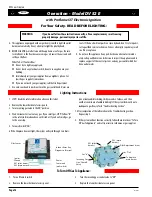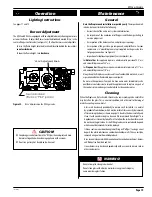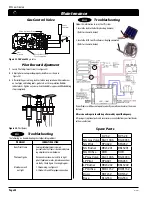
Page 5
DV52 Gas Fireplace
rev.101207
Installation
•
Use only certified European Home vent components. Use of other parts will void the
European Home warranty, and may impede the operation of the fireplace.
•
All joints must be secured with a minimum of two screws per joint
•
Vent terminations must not be recessed in walls or siding
•
Horizontal runs must be supported by a minimum of two supports per horizontal run. A
minimum of one screw on each side of support is also required
•
Flex vent sections may be stretched up to 50% of their total length (e.g. a 24" section
may be stretched to 36")
•
Flex vent sections over 6 feet must fall within the limits set by the venting graph and must
have a minimum vertical rise of 3 inches per foot of flex.
•
Solid vent sections may be cut less than half way from the female end
•
Venting components can be used in any combination of solid/rigid pipe or flex pipe and
in any orientation, i.e. connectors can face in any direction.
Vent Terminations
Selecting A Termination Location
Choosing your vent termination location will help to determine whether you need to
use a top vent or rear vent fireplace. Figure 6a, below, shows typical fireplace locations
and the venting options they provide.
For a more detailed diagram of allowed termination locations, see
Appendix A
.
Figure 6a.
Fireplace locations and vent terminations.
Installing The Gas Line
The gas line must be installed before finishing the DV 52 Gas Fireplace. Natural gas
requires a minimum inlet gas supply pressure of 5.5" w.c. and a manifold pressure
of 3.5" w.c. Propane gas requires a minimum inlet gas supply pressure of 11" w.c. and
a manifold pressure of 10" w.c. Provision must also be made for a 1/8" NPT plugged
tapping and be accessible for test gauge connection immediately upstream of the
gas supply controls to the appliance. The fireplace gas connection and the main
operating gas valve is located behind the removable trim at the bottom of the unit
and need only be attached to the gas line with an approved fitting, as required by
the applicable installation codes.
• Only use gas shut-off valves approved for use by the state, province, region, or
governing body in which the appliance is being installed or as required by the
applicable installation codes.
• Flexible gas connectors must not exceed 3 feet in length, unless it is allowable within
applicable installation codes.
The appliance and its individual shut-off valve must be disconnected from the gas
supply piping system during any pressure testing of that system at test pressures in
excess of 1/2 psig (3.5 kPa).
Note:
After gas line is connected,
each appliance connection
,
valve and
valve train
must be checked while under normal operating pressure
with either a liquid solution, or leak detection device, to locate any
source of leak. Tighten any areas where bubbling appears or leak is
detected until bubbling stops completely or leak is no longer detected.
DO NOT use a flame of any kind to test for leaks.
Figure 5a.
Gas line access.
The appliance must be isolated from the gas supply piping system by closing its
individual manual shut-off valve during any pressure testing of the gas supply piping
system at test pressures equal to or less than 1/2 psig (3.5 kPa).
Vent Installation
This section covers the installation of direct venting and terminations.
Installation Requirements
•
DV 52
fireplaces are certified for use with European Home standard
(5"/8")
venting components.
•
Minimum
clearance to combustible construction around the vent pipe is 1"
on
all sides, except on horizontal venting where the
top
of the pipe must have a clearance
of at least 2".
Cautions:
•
Vent terminations can be very hot. If the termination is less than
7 feet above a public walkway, it should be fitted with a certified
European Home Heat Guard. (Part no. PTKOG).
•
Do not obstruct, or attempt to conceal, the vent termination.
These actions will affect the operation of the fireplace, and may
be hazardous.
•
In heavy snow areas, take extra care to prevent snow buildup from
obstructing the vent termination.
•
Use European Home VSS Vinyl Heat Shield when using on applications
with vinyl siding to guard against possible damage.
10" to center
Gas line access
7/8" diameter
2"



