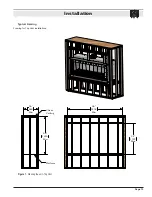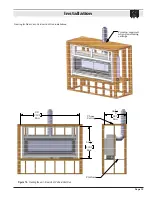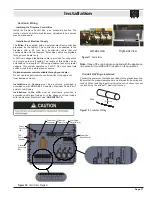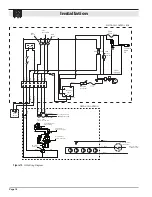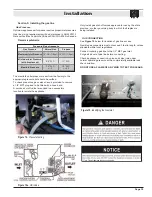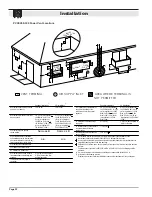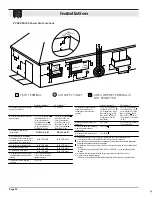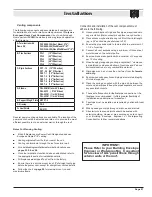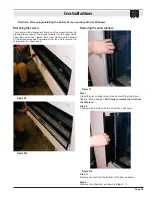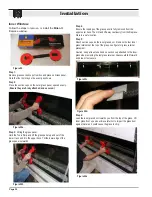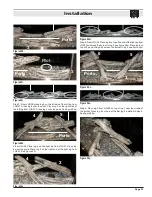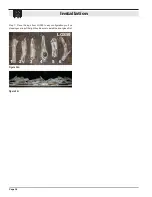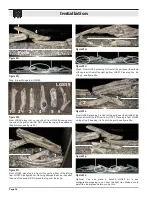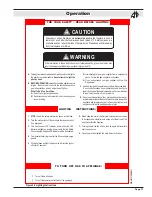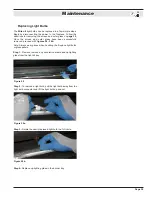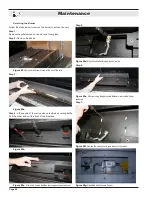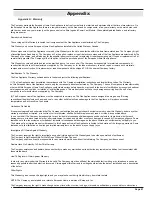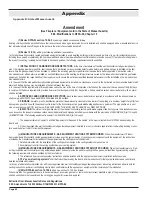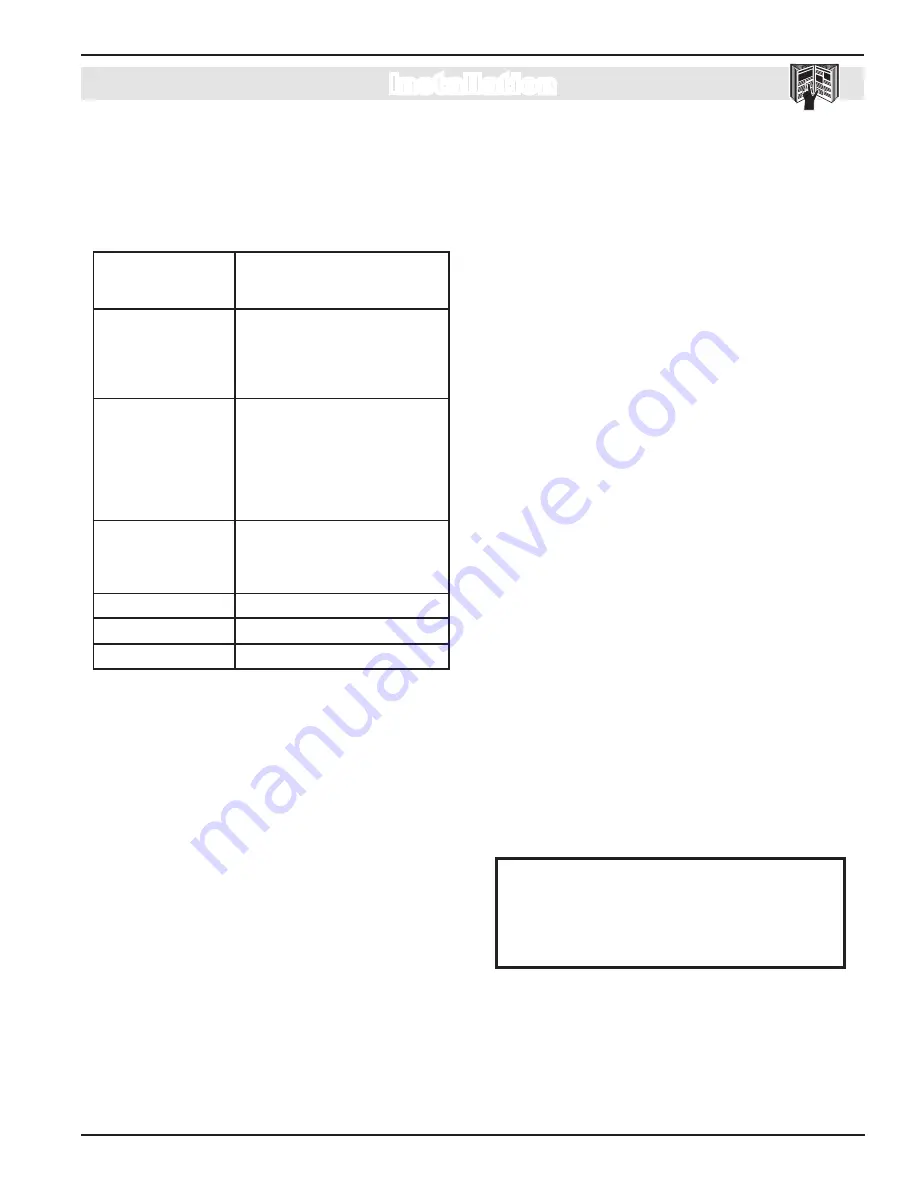
Page 27
Installation
Venting components
Several
power venting options
are available
. The location of the
power vent should be selected and laid out to provide the most
efficient possible run to an external wall or through the roof.
Notes For Planning Venting:
■
Milan II
fireplaces are Power Vent
-
Designated and use
....
European Home
5
"
/8
"
vent
ing
.
■
Venting originates from the top or rear of the unit.
■
Venting can terminate through the roof or exterior wall.
■
For a detailed diagram of allowed termination locations, see
pages 22, 24, or 26
.
■
Once the termination location has been established refer to
the appropriate section for installation details.
■
All fireplaces are shipped Top Vent from the factory.
■
Ensure there is a minimum vent run of
2'
of straight vent pipe
before the power vent, except for straight rear vented installs.
■
Follow the chart on
page 20
for maximum vent run and
maximum elbows.
The following components and associated part numbers are
for installation of a roof or wall mounted
p
ower
v
ent.
Only use
European Home Vent Components.
Use of non-European
Home parts will
VOID
the warranty and may impede operation
of the fireplace.
A - Termination with
Frame Kit
PVVEX58-300 (Roof Mount 5"/8")
PVHEX58-300 (Wall Mount 5"/8")
PVHFL58-300 (Flush Wall Mount 5"/8")
B - Flex Sections
PFL1 (12" f/f Section)
PFL2 (24" f/f Section)
PFL3 (36" f/f Section)
PFL4 (48" f/f Section)
PFL6 (72" f/f Section)
C - Rigid Sections
PXT - 10 (10" f/f Section)
PXT - 20 (20" f/f Section)
PEXT - 1 (12" f/m Section)
PEXT - 2 (24" f/m Section)
PEXT - 3 (36" f/m Section)
PEXT - 4 (48" f/m Section)
PEXT - 6 (72" f/m Section)
D - Elbows
PEL-90MM (m/m 90
º
Elbow)
PEL-90FF ( f/f 90
º
Elbow)
PEL-90FM ( f/m 90
º
Elbow)
PEL-45FM ( f/m 45
º
Elbow)
E - Support Ring & Plate RSPXT-8
F - Firestop
FS-8
G - Heat Shield
RHS101
Connection and installation of the vent components
must
adhere to the following:
T
he use of a flex section for the final pipe
connection at the
fireplace
is recommended. It
offer
s
greater flexibility of
installation and absorption of movement.
Firestops must be installed as required by
n
ational & local
codes.
When passing vent pipe through a wall use a heat shield.
A
ll exterior corners and joints
should
be
sealed with
e
xterior caulking. However, we encourage you to consult
your Building Envelope Engineer or Waterproofing
Consultant for further recommendations.
Use any combination of rigid and flex pipe as required and in
any orientation (Male connectors can face in any direction).
Flex sections may be stretched up to 50% of their total length
(e.g. a 24” section maybe stretched to 36”).
Ensure the pipe ends male to female slide in a minimum of
1
-
1/2” of overlap.
Connect all vent sections using a minimum of three sheet
metal screws on the outer pipe flue.
Ensure all runs are supported with a minimum of 3 supports
per 10’ of venting.
When hanging/ supporting venting, ensure that 1” clearance
is maintained on sides and bottom of vent runs and 2” above
horizontal vent runs to any combustible material.
Rigid pipe may be cut less than half way from the
female
end only.
Ensure when cutting sections of rigid pipe to maintain integrity
of internal supports.
Place the springs, supplied with the pipe kit, between the
outer and inner pipes to keep the pipes separate and avoid
any possible hot spots.
IMPORTANT:
Please Refer to your Building Envelope
Engineer or Waterproofing Consultant
for a review of ALL penetrations through
exterior walls or the roof.
Summary of Contents for MILAN II
Page 43: ...Page 43 Notes ...

