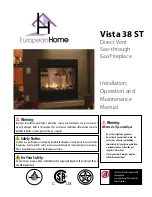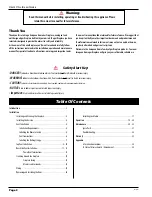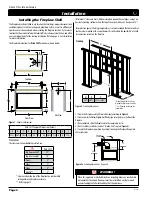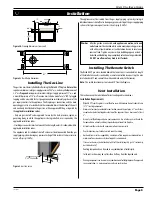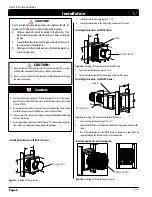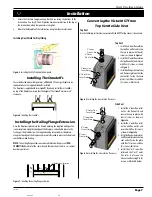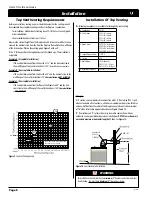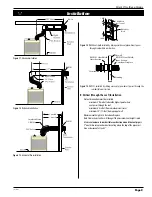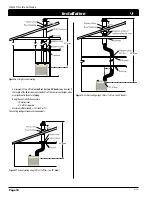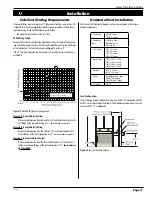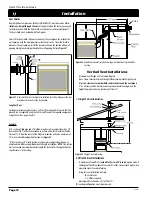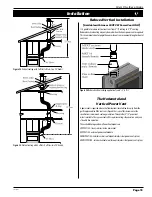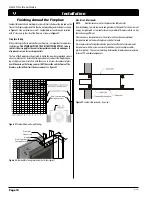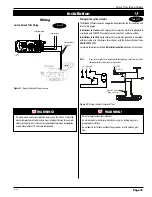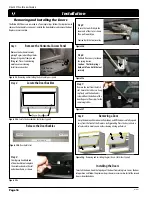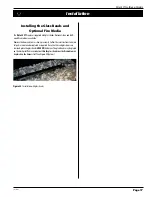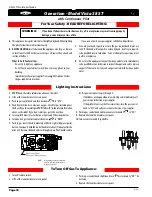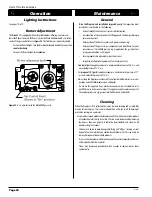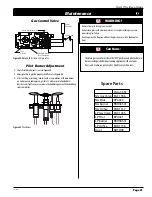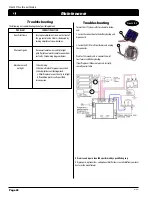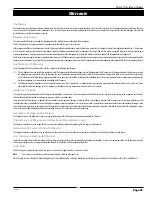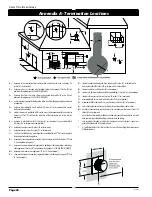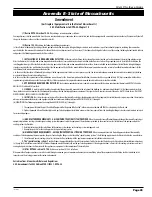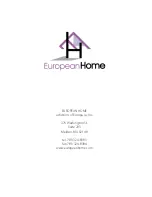
Page 11
Vista 38 ST See-thru Gas Fireplace
rev.110331
Installation
Side Vent Venting Requirements
If your installation requires more than 12" of horizontal venting, some vertical lift
is required. Use the vent graph below to determine an acceptable vent run. Unac-
ceptable venting can affect the fireplace's performance.
•
the maximum horizontal vent run is 14 feet
The Venting Graph
Measure the vertical height from the fireplace hearth to the center of the termina-
tion and the horizontal run from the from the fireplace flue collar to the wall flange
of the termination. Plot on the Venting Graph
Figure 19
with an 'X'.
If the 'X' falls on or above the top boundary of the shaded area, the installation is
acceptable.
Example A: (Acceptable Installation)
If the vertical dimension from the hearth is 54", and the horizontal run to the
wall flange of the vent termination is 32",
the installation is acceptable.
Example B: (Acceptable Installation)
If the vertical dimension from the hearth is 108" and the horizontal run to
the wall flange of the vent termination is 130",
the installation is acceptable.
Example C: (Unacceptable Installation)
If the vertical dimension from the floor of the fireplace is 60" and the hori-
zontal run to the wall flange of the vent termination is 114",
the installation
is NoT ALLoWED.
Figure 19.
Vista 38 ST
Side Vent Venting Graph
Horizontal Vent Installation
Vent systems that terminate through a wall may be comprised of up to seven
different components:
Short Configurations:
For installations straight through the wall, use an PTO-4/-4F termination and PXT-
5 or PXT-10 to achieve the desired length. The maximum horizontal vent run with
no vertical lift is 12". See
Figure 20
.
Figure 20.
Short horizontal installation.
33 1/2”
A
C
B
12”
Powered venting to be used within
the shaded area of graph.
331/2"
A - Termination
PTO-4 (4" Length)
PTO-4F (4" Length)
B - Termination
Frames
MSR (Stucco Frame)
MOSR (Stucco Can)
BSR ( Brick Can)
C - Flex Sections
PFL-1 (12" Section)
PFL-2 (24" Section)
PFL-3 (36" Section)
PFL-4 (48" Section)
D - Rigid Sections
PEXT-1 (12" m/f Section)
PEXT-2 (24" m/f Section)
PEXT-3 (36" m/f Section)
PEXT-4 (48" m/f Section)
E - Extensions
PXT-5 (5" Section)
PXT-10 (10" Section)
F - Elbows
PEL-90MM (m/m 90° Elbow)
PEL-90FF (f/f 90° Elbow)
PEL-90FM (f/m 90° Elbow)
H - Heat Shield
RHS101

