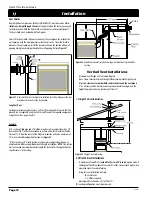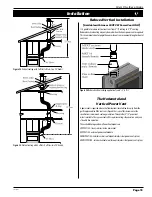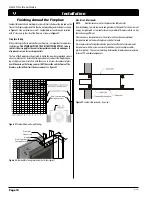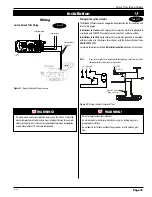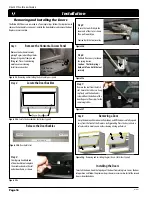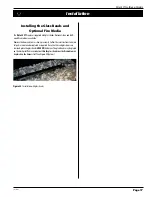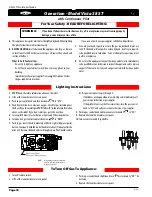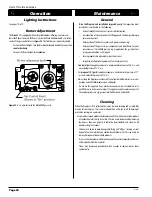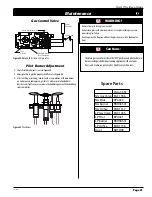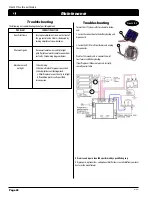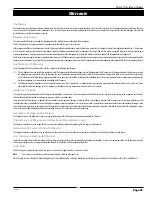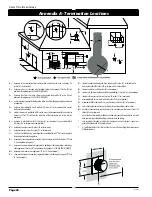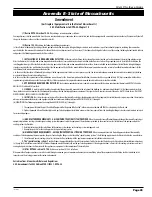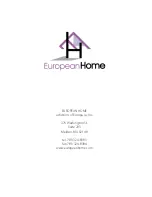Reviews:
No comments
Related manuals for Vista 38 ST

LUNA
Brand: Ignis Pages: 12

MARQUIS Series
Brand: Majestic Pages: 57

F 602 ECO
Brand: Jøtul Pages: 72

CLESSIDRA A
Brand: Moretti Design Pages: 48

C3P23C9-2067W
Brand: C3 Pages: 2

WMII-42AD
Brand: Majestic Pages: 20

Builder's Choice BCDV36
Brand: Heatilator Pages: 28

FP-551-GY
Brand: Paramount Fitness Pages: 9

90015FOB
Brand: La Hacienda Pages: 4

Ekos 20
Brand: Magiglo Pages: 56

SUPREME-I30-NZ
Brand: Heat&Glo Pages: 49

CDV37N/P
Brand: Desa Pages: 36

Savannah Chat P33442G
Brand: Paragon Casual Pages: 15

Contura 690T
Brand: Nibe Pages: 44

5100I
Brand: Quadra-Fire Pages: 24

5100 ACC
Brand: Quadra-Fire Pages: 24

RH-42 Series
Brand: Heat & Glo Pages: 2

828 BV. INS.
Brand: Enviro Pages: 20

