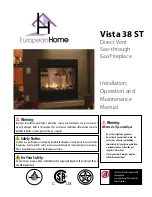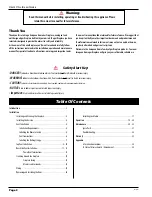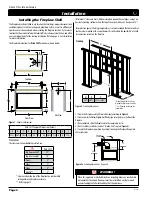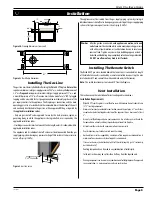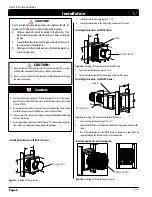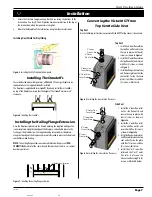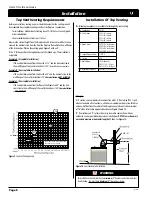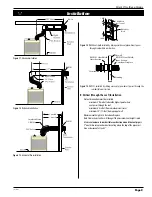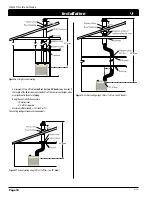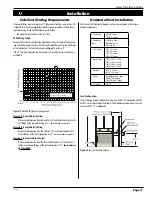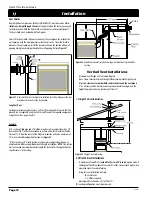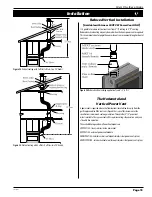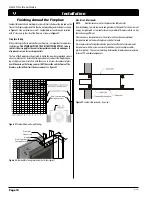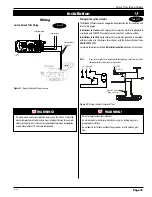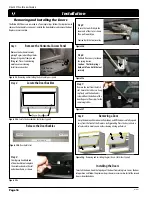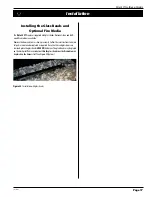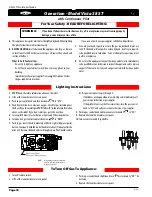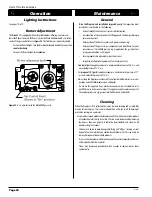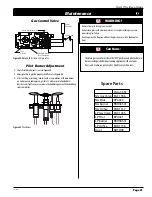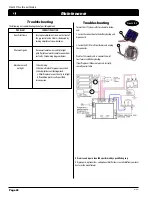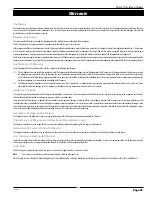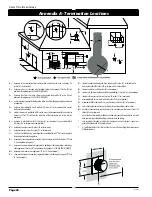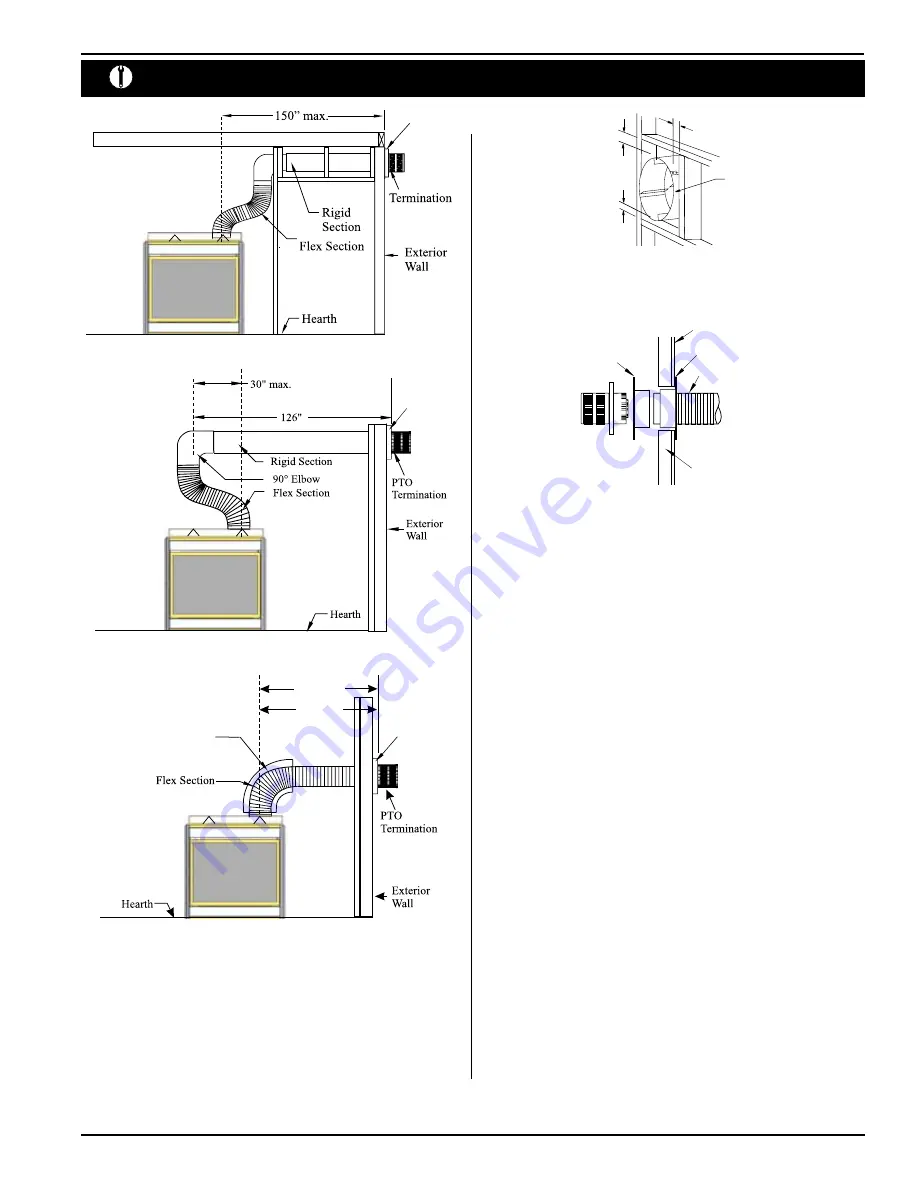
Page 9
Vista 38 ST See-thru Gas Fireplace
rev.110331
Installation
Figure 12.
Retracted Installation.
Figure 11.
Extended installation.
Figure 13.
Horizontal flex installation.
RHS 8
RHS101
Insulated Sleeve
CRS101
1’ max LP.
3’ max NG.
1 MIN
1 MIN
1 MIN. Both
sides Typical
RHS8 Heat
Shield
Figure 14
.
RHS8 heat shield installed by sliding over the vent pipe where it passes
through combustible construction.
Figure 15.
RHS101 installed by sliding over vent pipe where it passes through the
combustible construction.
Framing
Drywall
RHS101 Heat Shield,
Inner Section.
Vent from fireplace
RHS101 Heat Shield,
Outer Section.
Termination
B: Vertical (through-the-roof) Installation
•
Vertical terminations must be installed:
•
minimum 2' (two feet) above the highest point where
vent passes through the roof.
•
minimum 6' (six feet) from a mechanical air inlet
•
minimum 18" (11/2 feet) from a parapet wall.
•
Maximum vent height is 30 feet above fireplace.
Note: Flame characteristics will change if the maximum vent height is used.
•
Minimum
clearance to combustible construction around the vent pipe is
1"
on all sides except on horizontal venting where the
top
of the pipe must
have a clearance of at least 2".
RHS101

