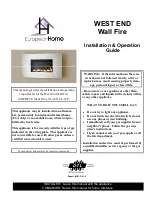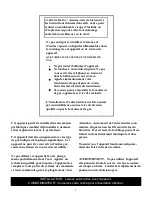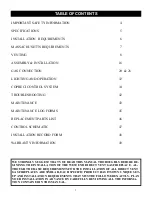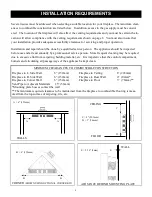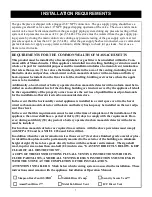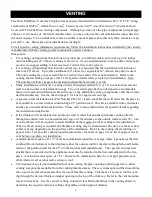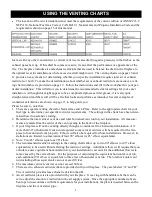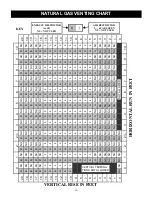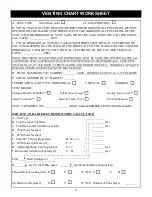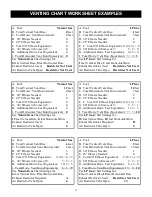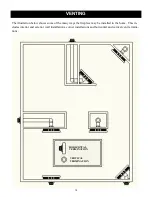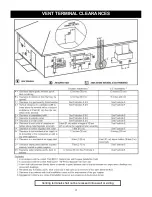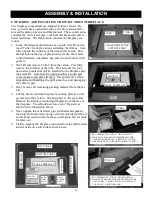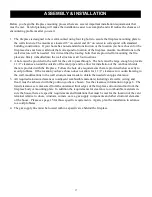
8
VENTING
The West End Direct Vent Gas Fireplace has been tested and listed for installation with 4” X 6 5/8” Simp-
son DuraVent GS/Pro
®
,
Selkirk Direct-Temp
®
,
Security Secure Vent™, AmeriVent Direct™
,
Metal Fab Direct
Vent and ICC
EXCELDirec
t
venting components. Although you may use the pipe components (straight pipe,
elbows, etc.) from any of the listed manufacturers, you may only use the vent terminations (caps) listed in
the chart on page 9. For installations where a snorkel is needed, please note that only three snorkels are ap-
proved for use. Please plan your installation accordingly.
For all specific venting installation requirements, follow the installation instructions included by the venting
manufacturer with the venting system components you have chosen.
Please note:
For venting configurations that include no vertical rise, a total horizontal vent run of up to 30 inches
(and including one 45° elbow) is allowed. However, if your installation has room to add a vertical pipe
section, we suggest adding at least one foot of vertical rise to the system.
For venting configurations that include vertical rise, it is assumed that the installation will include at
least one 90° elbow. Up to three additional 90° elbows (or equivalent 45° elbows) may also be used.
The total venting may not exceed 20 feet of vertical rise and/or 10 feet horizontal run. Refer to the
venting charts starting on pages 10 & 11 for specific details while you plan your installation. Note:
The number of elbows impacts the maximum allowable horizontal vent run.
Many installations will involve venting directly through standard 2 X 4 or 2 X 6 construction exterior
wall to a horizontal vent termination (cap). The vent starter pipe has been designed to accommodate
those two common installations without the use of any additional venting components other than a stan-
dard horizontal cap. See the chart on page 9
for a list of approved vent caps.
A special corner installation kit (Part Number CK-26-1) is also available that will allow the fireplace to
be mounted in a corner without constructing a 45° partition wall. This kit is available from your dealer
and has its own installation instructions. Please refer to those instructions for specific details regarding
the installation using the kit.
If the fireplace will be installed on an interior wall or other location that precludes venting directly
through an outside wall to a horizontal vent cap, or if the distance to the outside wall exceeds 30”, one
or more elbows will be required to allow addition of the required vertical venting to the installation.
When vertical venting is required, the fireplace venting may be terminated with either a vertical or hori-
zontal vent cap depending on the specifics of the installation. Refer to the venting charts starting on
pages 10 & 11
for specific venting requirements and see the chart on page 9
for a list of approved vent
caps before you plan your installation.
A minimum clear space of 1 1/2” must be maintained around the vent pipe where it penetrates the first
combustible wall adjacent to the fireplace (either the outside wall for the direct-through-the-wall instal-
lation or the partition wall for the 45° or other interior wall installations). The special vent pipe heat
shields that are provided with the appliance must also be installed in the first wall adjacent to the fire-
place. A minimum clear space of 1 1/2” must also be maintained where the vent pipe penetrates any
other interior wall, exterior wall, ceiling or roof.
The fireplace may also be installed in front of an exiting fireplace opening utilizing special co-linear
venting components available from the venting manufacturers. These systems split and then recombine
the co-axial air and exhaust and allow the use of flexible venting. This makes it easier to run the vent-
ing through the narrow fireplace damper opening to the top of the chimney. Refer to the vent manufac-
turers’ instructions. Use the vertical venting column (0 feet Horizontal Run) in the venting charts to
determine the required restrictor settings depending on the height of chimney.

