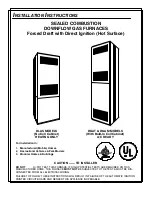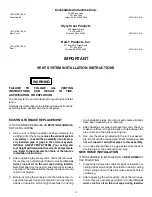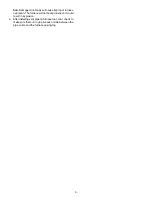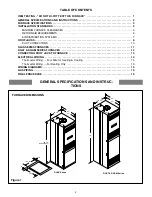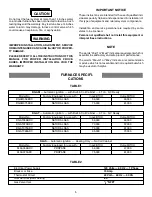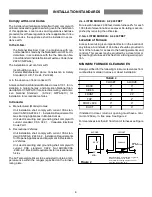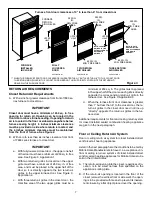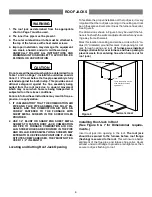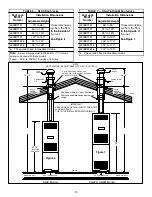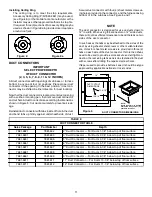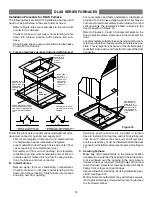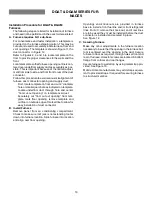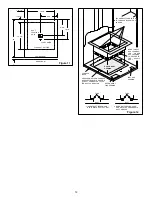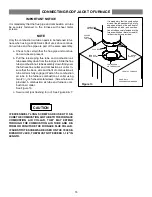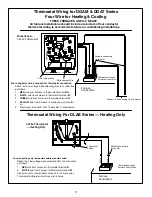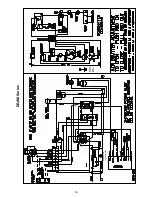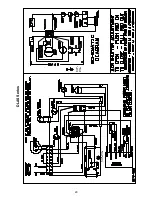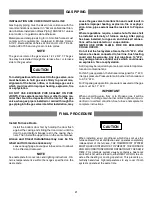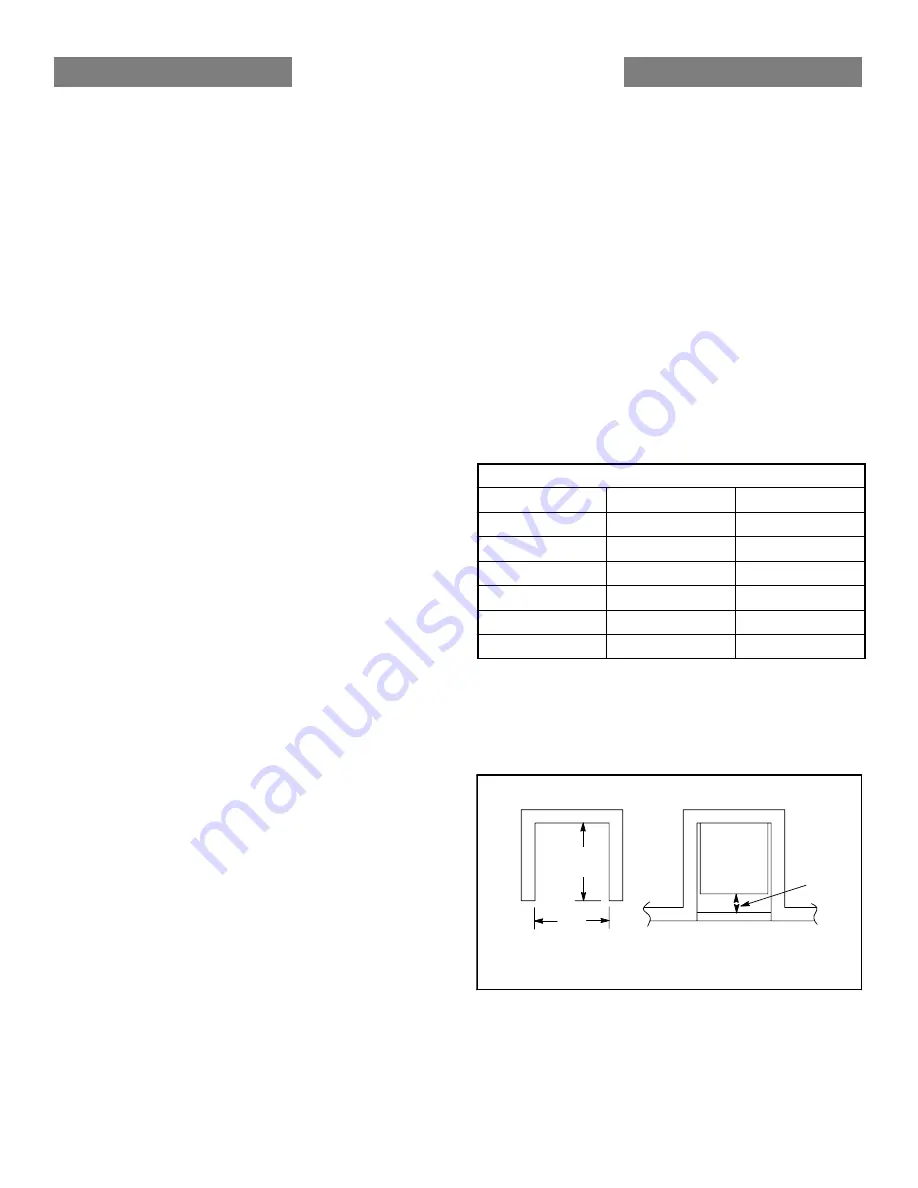
6
INSTALLATION STANDARDS
Comply with Local Codes
The installer shall familiarize himself with and comply with
all local codes and regulations which govern the installation
of this appliance. Local codes and regulations shall take
precedent over these regulations where applicable. In lieu
of local codes, the appliance shall be installed in accor-
dance with:
In the U.S.A.:
the National Electrical Code, in accordance with rec-
ommendations made by the National Board of Fire Un-
derwriters, in accordance with the the American Na-
tional Standard Institute National Fuel Gas Code (Ansi
Z223.1/NFPA-54).
The installation must conform with:
local building codes,
Federal Manufactured Home Construction & Safety
Standard (H.U.D. Title 24, Part 280),
or in the absence of local codes with:
American National Standard Mobile Homes A119.1 for in-
stallation in mobile homes, and American National Stan-
dard (ANSI-C1/NFPA-70) for all electrical wiring, and Amer-
ican National Standard
(A119.2/ NFPA-501C) for
installation in recreational vehicles.
In Canada:
a. Manufactured (Mobile) Homes:
Unit installation shall comply with current CSA stan-
dard CAN/CSA-Z240.4.1 - Installation Requirement for
Gas Burning Appliances in Mobile Homes.
Unit electrical wiring and grounding shall comply with
current standard CSA C22.1 - Canadian Electrical
Code Part 1.
b. Recreational Vehicles:
Unit installation shall comply with current CSA stan-
dard CAN/CGA -Z240.4.2 - Installation Requirements
for Propane Appliances and Equipment in Recreation-
al Vehicles.
Unit electrical wiring and grounding shall comply with
current CSA standard C22.2 No.148/CAN/CSA
-Z240.6.2 - Electrical Requirements for recreational ve-
hicles.
The Air Temperature Rise is to be adjusted to obtain a tem-
perature rise within the range(s) specified on the furnace
rating plate.
U.L. LISTED MODELS : 0-2,000 FEET
For elevation above 2,000 feet, derate furnace 2% for each
1,000 feet of elevation above sea level. De-rating is accom-
plished by reducing the orifice size.
C.G.A. LISTED MODELS : 0-4,500 FEET
Location of Furnace
Access for servicing is an important factor in the location of
any furnace. A minimum of 24 inches should be provided in
front of the furnace for access to the heating elements and
controls. This access may be provided by a closet door or
by locating the furnace 24 inches from a facing wall or parti-
tion.
MINIMUM FURNACE CLEARANCES
Design certified for the following minimum clearances from
combustible material in alcove or closet installation:
TABLE 3
CLOSET
ALCOVE
BACK
0”
0”
SIDES
0”
0”
FRONT
6”
24”
TOP
2”
2”
ROOF JACK
0”
0”
DUCT
0”
0”
If installed in closet, return air opening must have a mini-
mum of 250 sq. in. free area. See Figure 2.
For clearances less than 6” from front of furnace see Figure
3.
ALCOVE
CLOSET
FURNACE
20”
MIN.
23-1/2”
DOOR
WHEN 6”
OR GREATER
When installed in a closet with 6” or greater
front door clearance, the closet
door return air opening must have a mini-
mum free area of 250 sq. in.
Figure 2


