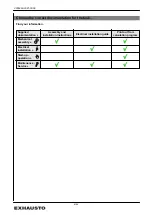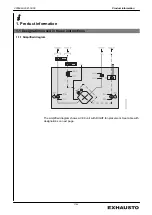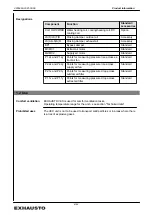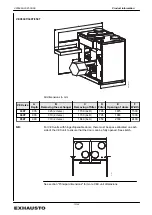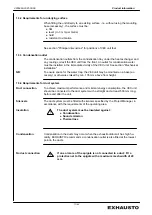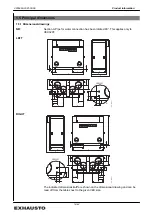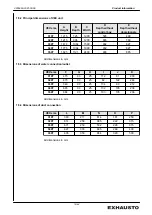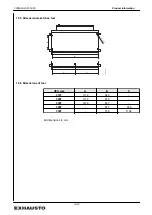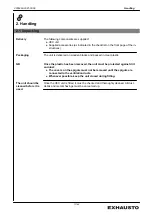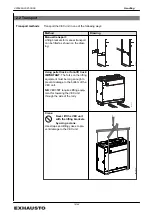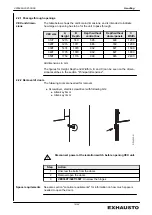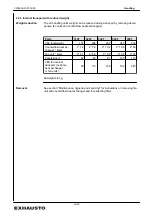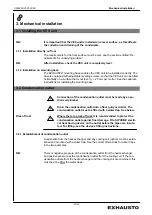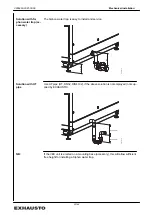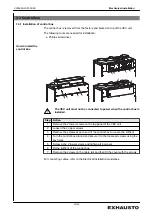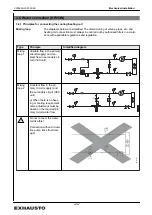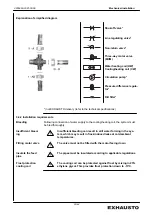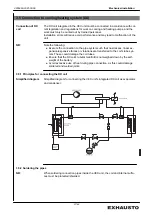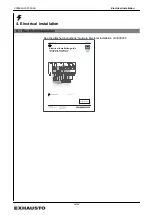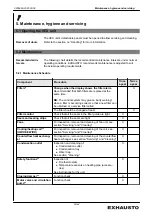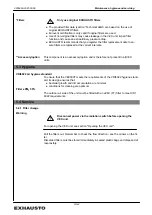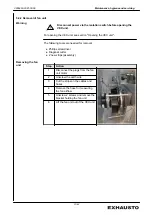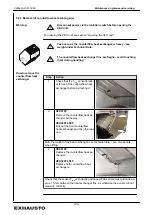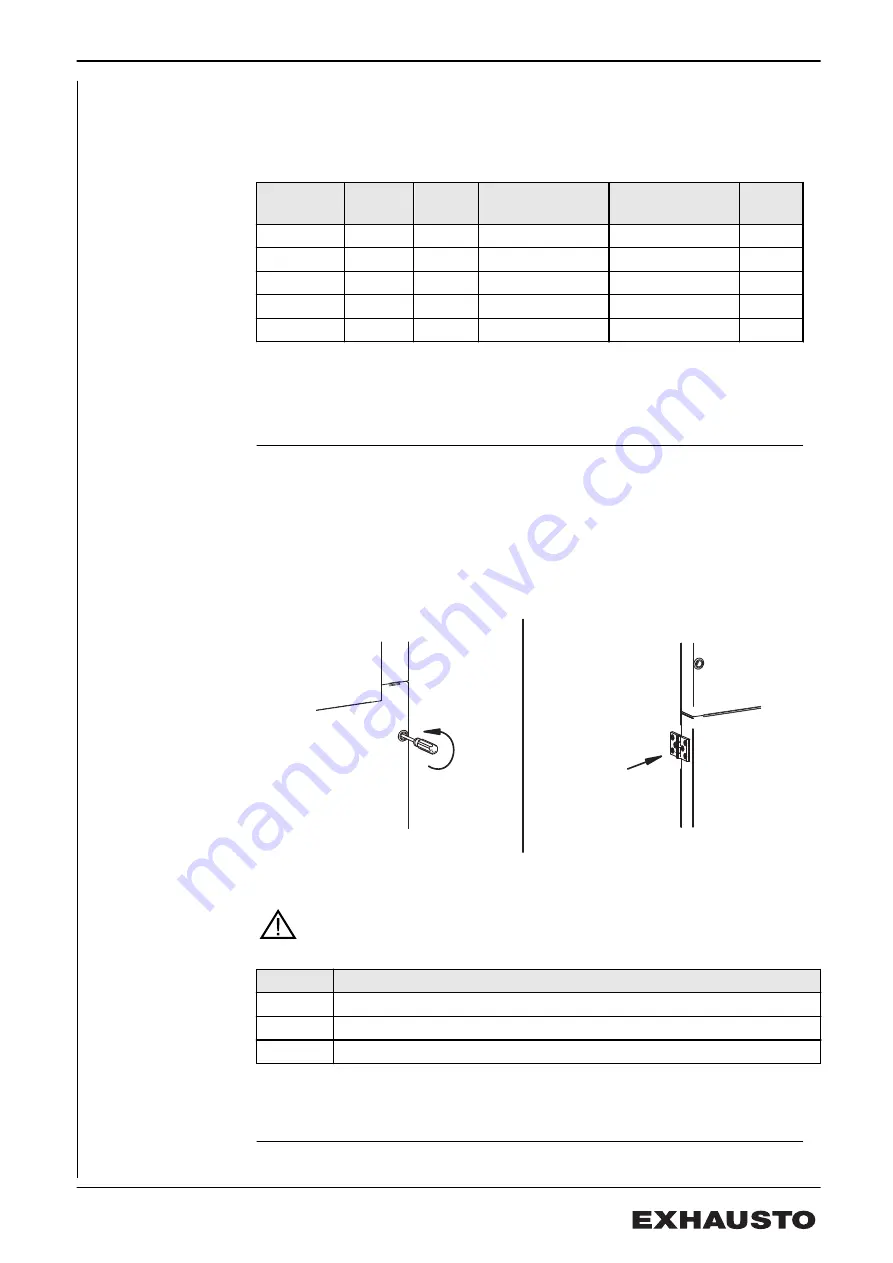
2.2.1 Passage through openings
VEX unit dimen-
sions
The table below shows the unit's main dimensions, and is intended to indicate
how large an opening has to be for the unit to pass through:
VEX size
A
Height
B
Depth
Depth without
control box
Depth without
doors/panels
C
Width
310T
1215
740
595
490
1200
320T
1215
1011
865
760
1200
330T
1474
1079
932
827
1500
340T
1775
1079
932
827
1900
350T
1750
1116
990
885
2400
All dimensions in mm.
The figures for Height, Depth and Width (A, B and C) can be seen on the dimen-
sional sketches in the section "Principal dimensions".
2.2.2 Removal of doors
The following tools are needed for removal:
● Screwdriver, electric screwdriver with following bits:
● Allen key 6mm
● Allen key 3mm
R
D
14
0
5
2-0
1
Disconnect power at the isolation switch before opening VEX unit.
Step
Action
1
Unscrew the bolts from the doors
2
Remove/open the doors
3
VEX330T/340T/350T
: Unscrew the hinges
Space requirements
See also section "Location requirements" for information on how much space is
needed to open the doors.
3005993-2021-03-09
Handling
19/44
Summary of Contents for VEX300 Series
Page 44: ......


