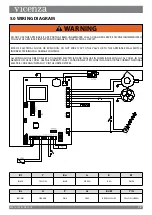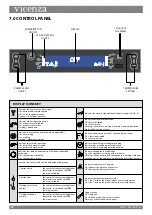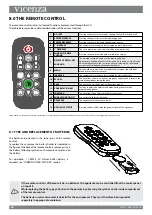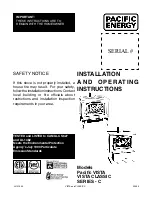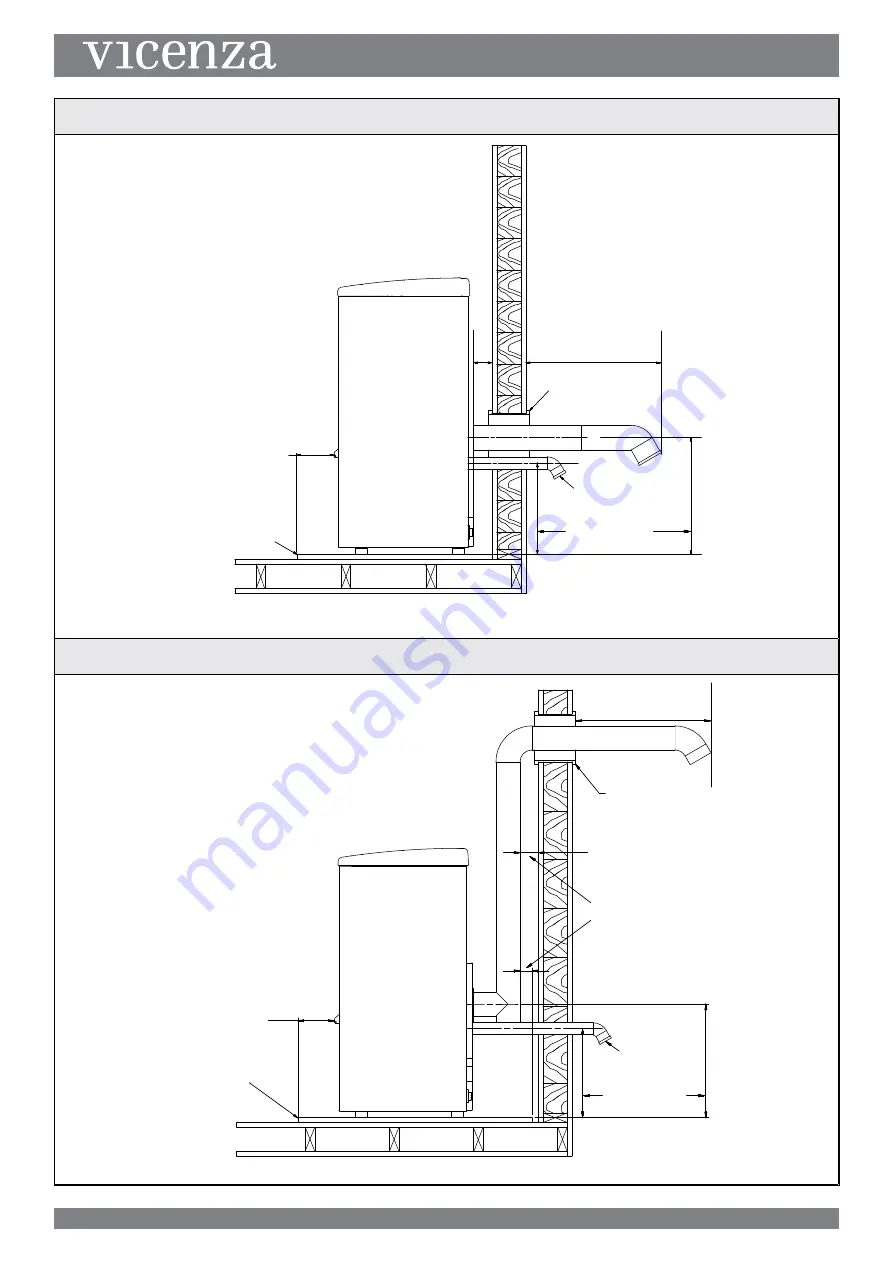
18
W415-1598 / 06.01.16
4.5.3 horiZontal eXhaust throuGh wall installation
A
SEE
APPLIANCE
DIMENSIONS
6”
(152 mm)
SEE FLOOR
PROTECTION
REQUIREMENTS
INSTALLATION
12”
(300mm)
min
A = 4” MINIMUM
4.5.4 throuGh the wall with vertical rise / horiZontal terMination
12”
(300mm)
min
SEE
APPLIANCE
DIMENSIONS
SEE FLOOR
PROTECTION
REQUIREMENTS
INSTALLATION
SEE VENT MANUFACTURER'S
INSTRUCTIONS
6”
(152 mm)
Outside air
(Recommended)
wall thimble
wall thimble
Outside air
(Recommended)
note:
follow vent
Manufacturer's
specifications
installation tYpe 2
set the appliance
according to the
existing installation:
type 1: vertical
termination, type 2:
horizontal termination.
see "installation
tYpe" section.
note:
follow vent
Manufacturer's
specifications
installation tYpe 2
set the appliance
according to the
existing installation:
type 1: vertical
termination, type 2:
horizontal termination.
see "installation
tYpe" section.
Summary of Contents for Vicenza V3.4
Page 14: ...SECURING kit FIGURE 2 14 W415 1598 06 01 16 ...
Page 46: ...47 18 0 NOTES W415 1598 06 01 16 ...
Page 47: ...48 W415 1598 06 01 16 ...
Page 62: ...14 W415 1598 06 01 16 KIT DE FIXATION FIGURE 2 ...
Page 68: ...20 W415 1598 06 01 16 6 0 assemblage de panneau en céramique inférieur 2 1 ...
















