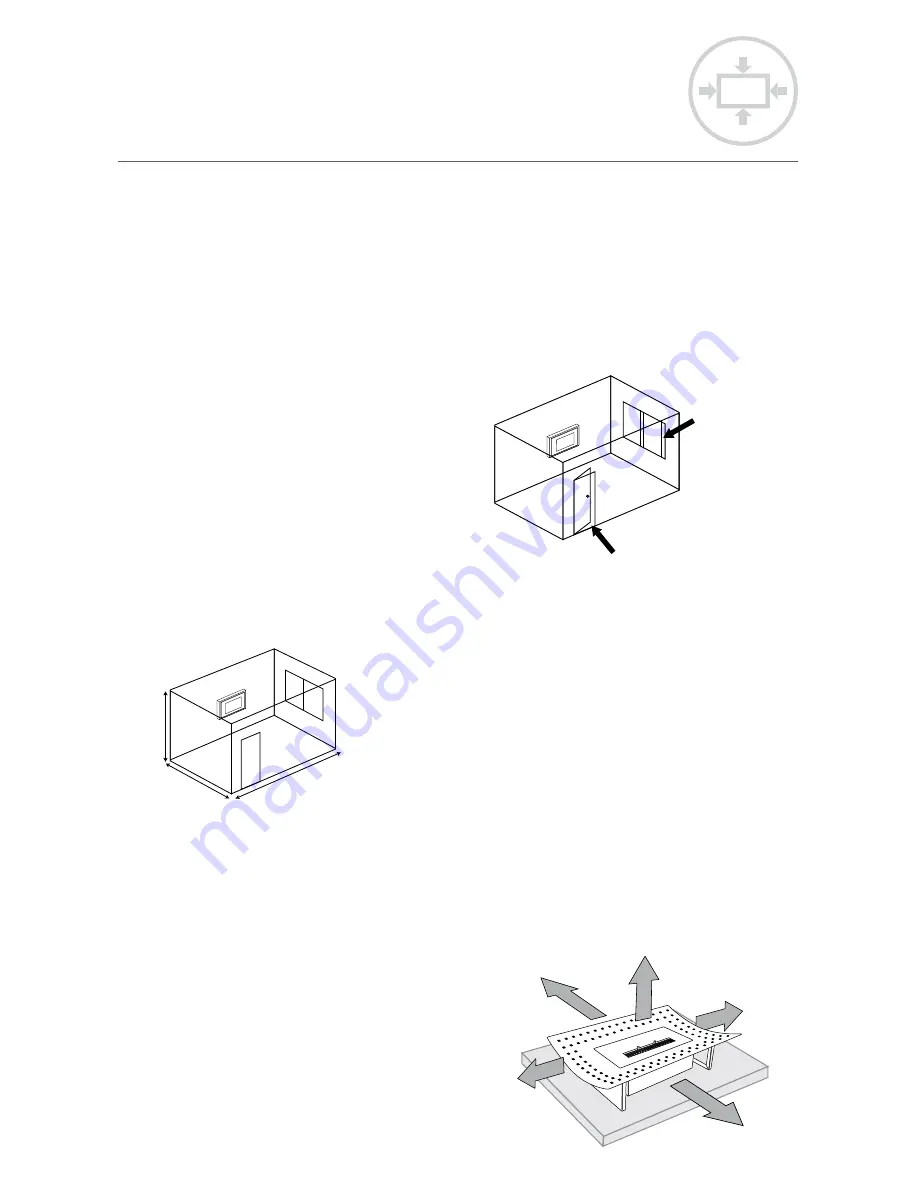
9
Room volume must be a
minimum of 70 cubic metres / 2500 ft3
height
length
width
Room volume is calculated by multiplying: height x width x depth
Ventilate room by opening
windows or doors slightly
Window
Open slightly eg 50mm / 2”
Door
Open slightly eg 50 -100mm / 2”- 4”
1000mm / 40”
1000mm / 40”
450mm / 18”
masonary slab
450mm / 18”
450mm / 18”
Positioning your firegrate
Minimum room size and ventilation requirements
This firegrate must not be installed or operated within a room having a volume of less than: 70
cubic metres (approx 2500 ft
3
). To determine the volume of a room, measure the length, width
and height of the room with a tape measure. Multiply the width by the length and then by the
height. This value will be the room volume.
For example: (metric)
Room dimensions
Height 2.4 metres
Length: 7.0 metres
Width: 5.0 metres
or (imperial)
Room dimensions
Height 8 ft
Length: 24 ft
Width: 16 ft
Room ventilation requirements
The space or room this firegrate is installed
must have an adequate supply of fresh air
from the outdoors.
Room ventilation can be achieved by
opening a window or door slightly to allow
entry and circulation of fresh air.
Warning:
Never install or operate this firegrate in an
unventilated basement or air tight sealed
room.
Installation requirements
Clearances to combustibles
(Front, rear, side and top)
Before placing or installing the firegrate,
please read these instructions carefully. Safety
clearances must be adhered to.
Minimum clearances to combustible materials:
Front:
1000mm / 40”
Rear
450mm / 18”
Side:
450mm / 18”
Top:
1000mm / 40”
In all situations, the firegrate must be installed
on a non combustible material (Masonary,
concrete slab etc).
Calculation
2.4m x 7.0m x 5.0m = 84m
3
Calculation
8 ft x 24 ft x 16 ft = 3073 ft
3






































