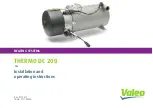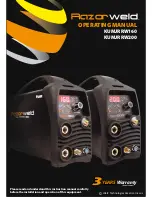
3
115V/230V~
RX
TX
ENGLISH
MODEL
A140 AIR
A140 AIR 2
No. of leaves
1
2
Max leaf weight
200 Kg
120 + 120 Kg
Transit space (VP)
700 ÷ 3000 mm
800 ÷ 3000 mm
Max thickness of framed leaf
65 mm
Use frequency
100 %
Protection class
IP 23 (for indoor use)
Operating ambient temperature
-20°C ÷ +55°C
Power supply
115V/230 V~ 50/60 Hz
Max absorbed power
100 W
Beam length
Vp x 2 +100 mm
Drive unit
24 Vdc with encoder
Opening speed adjustment (load free)
5 ÷ 70 cm/sec.
10 ÷ 140 cm/sec.
Closing speed adjustment (load free)
5 ÷ 70 cm/sec.
10 ÷ 140 cm/sec.
Partial opening adjustment
10% ÷ 90% of total opening
Pause time adjustment
0 ÷ 30 sec.
Night pause time adjustment
0 ÷ 240 sec.
Static force adjustment
automatic
Anti-crushing device active
at opening/closing
Failsafe on photocells
Yes (can be activated by programming)
2
ELECTRICAL PREPARATIONS
3
TECHNICAL SPECIFICATIONS
Route the electrical cables for connecting the accessories and
electrical power supply as shown in Fig. 2.
N°
DESCRIPTION
CABLES
External radar
4x0.25mm²
Internal radar
4x0.25mm²
Photocell transmitter
2x0.25mm²
Photocell receiver
3x0.25mm²
SD-Keeper / SDK-Light
2x0.5mm² max 50 m
Key operated switch
for locking SD-Keeper /
SDK-Light (future accessory)
2x0.5mm²
Control push-buttons
Emerg/Key/Reset
2x0.5mm²
Power supply
115/230V
~
2x1.5mm² + earth
1.2
DOOR FRAME ACCESSORIES
To facilitate the door profile to adapt to the carriages and to enable correct finish of the installation, FAAC offers the following
series of articles:
Pair of sliding blocks
(fig. 24-25 ref.
)
Supplied as a pair, they can be secured on a wall (or on the fixed leaf) or directly on the floor.
Lower guide profile
(fig. 24-25 ref.
)
For adapting the lower profile of the leaf to the above sliding blocks.
Brush for lower guide profile
(fig. 24-25 ref.
)
Completes the on-floor guide system.
Leaf fitting profile
(fig. 17-18 ref.
)
Adapts the leaf’s top profile to the carriage fittings.
Pair of lower sliding blocks for glass panel leaf
They enable the glass leaves to slide
4
CROSS BEAM CONFIGURATION
To suitably position the cross beam components, refer to the
dimensions in figures 7, 8, and 9.
fig. 2
Summary of Contents for A140 AIR Series
Page 1: ...A140 AIR H100 H140 EN16005...
Page 2: ......
Page 7: ...5 A140 AIR H100 H140 ENGLISH fig 4...
Page 8: ...6 ENGLISH fig 5 A140 AIR H100 H140 glass leaf...
Page 9: ...7 ENGLISH A140 AIR H140 with door carriage spacer fig 6...
Page 69: ......






































