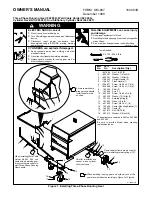
A1400 AIR RDT
30
532119 04 - Rev. C
28
29
27
1
1
1
1
Tr
ansla
tion of the original instruc
tions
ENGLISH
8.3 SELF-SUPPORTING AUTOMATION
FASTENING
(IF ANY)
!
The side supporting walls must be adequate for the weight of the
entry door (automation with leaves). It is recommended to use dowels
with adequate screws and tightening torque.
The automation in the self-supporting version (if provided) has sup-
porting profile assembled on the self-supporting profile and side
brackets
21
.
1. Lift the automation to the established fastening height and mark
on the wall the drilling points at the 4 slots of each side bracket.
!
Check the horizontal with a spirit level.
2. Drill the holes on the side walls.
-
Use suitable drill bits for the material
27
.
3. Lift the automation and fasten it to the side walls:
-
Use 4 appropriate dowels at the 4 slots on each of the two side
brackets
28
.
!
Check the horizontal with a spirit level.
4. If the length of the profile exceeds 3000 mm, tie rods must be fitted
to the wall or ceiling, depending on the situation, in intermediate
position to prevent bending of the head section’s middle.
!
Use steel tie rods suitable to withstand a 600 kg load (the contact
surface of the cable with the self-supporting profile must be at least
70 mm
2
)*
29
.
5. The number of tie rods required depends on the length of the
profile:
-
from 3000 to 4000 mm a central fastening is required.
-
from 4000 to 6100 mm two intermediate fastening points are
required.
It is nevertheless recommended to fit a tie rod in central position also
for lengths less than 3000 mm.
Screws and dowels not supplied.
* minimum 70 mm
2
Tie rod not supplied.
Summary of Contents for A1400 AIR RD
Page 1: ...A1400 AIR RDT EN16005 2012...
Page 112: ...A1400 AIR RDT 112 53211904 Rev C...
Page 116: ...A1400 AIR RDT 116 53211904 Rev C...
Page 117: ...Translation of the original instructions ENGLISH...
















































