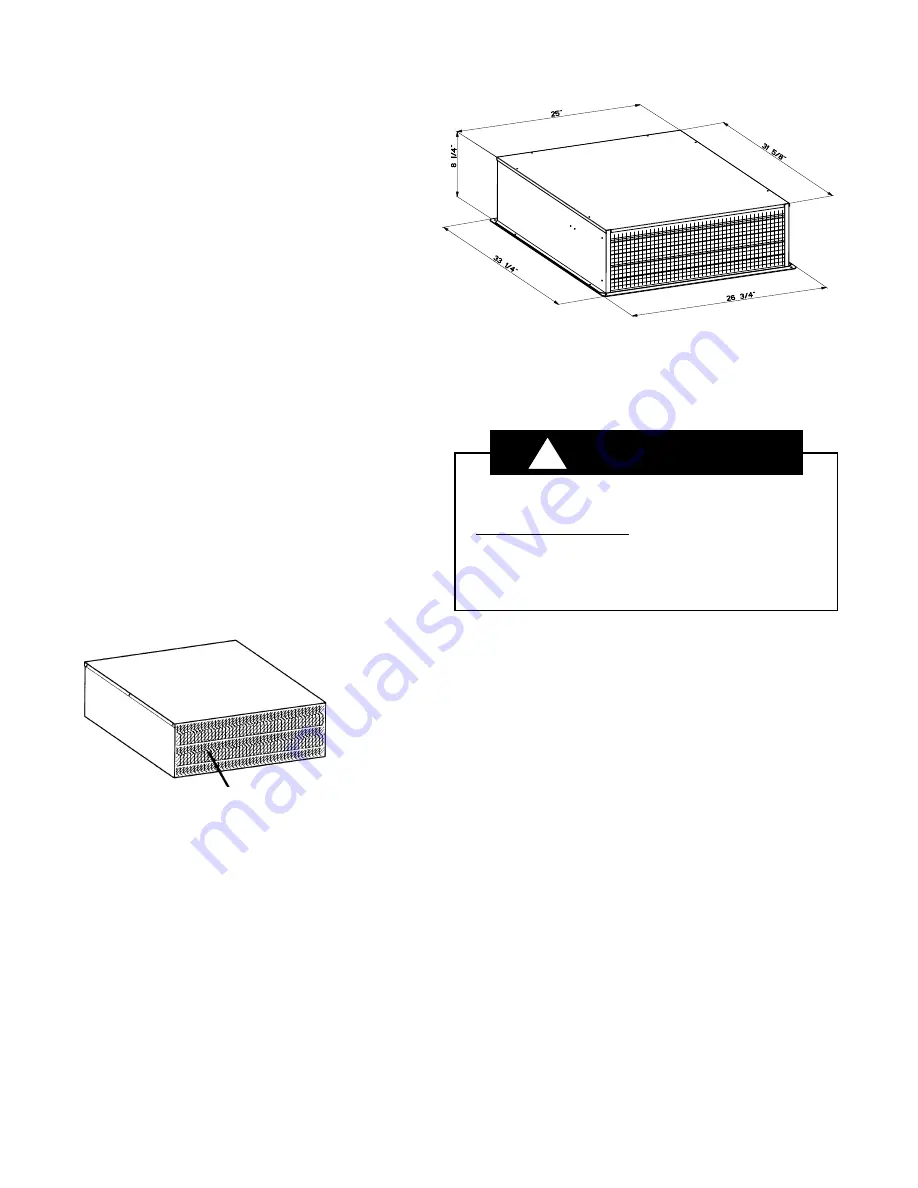
Version 05/06 - Page 2
Venting requirements
Maximum length of ductwork
Duct length is given as a general reference only. For a longer
duct run, or smaller duct system, contact a qualified and
trained duct installer.
Check with local codes for makeup
air requirements, if any.
It is recommended that you use
round duct instead of rectangular duct, especially if elbows are
required. If rectangular duct is required, if should be transitioned
to 10" (25.4 cm) round duct as soon as possible.
For best performance, use no more than three 90
°
elbows.
If more than one elbow is used, make sure that there is a
minimum of 24 inches of straight duct between any two
elbows. Do not install two elbows together.
55 feet for 10" round ductwork - count 90
°
elbows as 5 feet and 45
°
elbows as 3 feet.
Begin the installation
1.
Discard any cardboard packaging from the blower wheel.
2.
Remove wiring box cover and screws.
3.
Attach an appropriate U.L./CSA-listed strain relief in the
knockout.
Note: For most installations, it is recommended that the strain relief
be installed so that it can be tightened from inside the remote blower
housing.
4.
Reattach the wiring box cover loosely. It will be removed again
later.
Follow the instructions on the next
page for your type of installation
Determine which ducting method is best for your application.
Duct system can extend either through the wall or the roof.
Locate the remote blower so that the length of the duct system
and the number of elbows is kept to a minimum to provide
efficient performance. Where possible, remote blower should
be centered between wall studs or roof rafters. The size of the
duct system should be uniform.
Do not install two elbows
together.
Use duct tape to seal all joints in the duct system. Use caulking to
seal remote wall or floor opening around the cap.
Flexible duct
is not recommended.
It creates back pressure/air turbulence
and greatly reduces performance. Make sure there is proper
clearance within the wall or floor for exhaust duct before making
cutouts. Avoid pipes, wires, or other duct systems that may
be running through the wall. Do not cut a joist or stud unless
absolutely necessary. If a joist or stud must be cut, then a
supporting frame must be constructed.
The remote blower carton contains a duct collar plate.
• The duct collar plate attaches to the front of downdraft duct
system plenums so that the 10" (25.4 cm) round duct can be
attached to the downdraft duct system.
Make sure that there is enough space for any vent transitions that
may be needed between the remote blower and the connecting
vent system. For optimum performance, locate any necessary
vent transitions nearest to the rangehood or downdraft that will
be used with this power system. This remote blower requires
a separate U.L./CSA approved wiring cable that
should be installed at the same time the vent system is being
installed.
Install this side of the fan
facing an unoccupied space.
Dimensional diagram
You can be killed or seriously injured if you don’t follow
instructions.
Excessive Weight Hazard
Use two or more people to move and install remote
blower.
Failure to do so can result in back or other injury.
WARNING
MAKE SURE THAT THE DISCHARGE END OF THE REMOTE
BLOWER FACES AWAY FROM THE DIRECTION OF PREVAILING
WINDS.
!


























