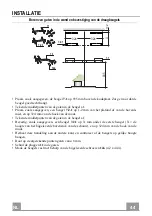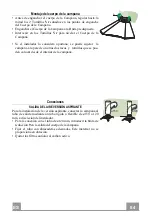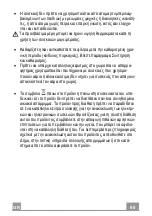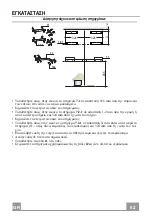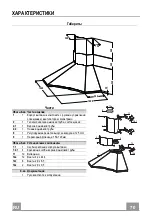
ES
5
55
SALIDA DEL AIRE VERSIÓN FILTRANTE
• Realizar un orificio de ø 125 mm en la repisa de encima de la
campana.
• Introducir la brida de reducción
9
en la salida del cuerpo de la
campana.
• Conectar la salida del cuerpo de la campana con la parte supe-
rior del mueble colgante mediante un tubo rígido o flexible de
ø120 mm, a discreción del instalador.
• Fijar el tubo con abrazaderas adecuadas. Este material no se
proporciona en dotación.
• Fijar la rejilla de dirección
8
en la salida del aire reciclado me-
diante los 2 tornillos
12e
(2,9 x 9,5) en dotación.
• Controlar que estén presentes los Filtros Antiolor al Carbón
activo.
9
ø 125
8
12e
CONEXIÓN ELÉCTRICA
• Conectar la campana a la red de alimentación eléctrica insta-
lando un interruptor bipolar con apertura de los contactos de 3
mm como mínimo.
• Quitar los Filtros antigrasa y asegurase de que el conector del
Cable de acometida esté colocado correctamente en el enchufe
del Aspirador.
Montaje de la chimenea
Chimenea superior
• Ensanchar ligeramente las dos faldas laterales, engancharlas
detrás de las bridas
7.2.1
cerrarlas hasta el tope.
• Fijar a los lados de las bridas con los 4 tornillos
12c
en dota-
ción.
Chimenea inferior
• Enganchar las lengüetas situadas en la parte inferior de la chi-
menea en las sedes correspondientes situadas en el cuerpo de la
campana.
• Sujetar lateralmente la parte inferior al Cuerpo de la Campana,
con dos tornillos
12c
incluidos en la dotación.
2.1
7.2.1
12c
2.2
Summary of Contents for 320.0538.968
Page 58: ...GR 5 58 650 mm 120 mm...
Page 59: ...GR 5 59 0 04mbar 8...
Page 60: ...GR 6 60...
Page 63: ...GR 6 63 Vr Vr Vr o150 120 mm o120 mm 9 120 150 9...
Page 64: ...GR 6 64 125 9 120 8 2 12e 2 9 x 9 5 9 125 8 12e 3 mm 7 2 1 4 12c 2 12c 2 1 7 2 1 12c 2 2...
Page 65: ...GR 6 65 L V1 V2 V3 S L S Led Led V1 V2 V3...
Page 66: ...GR 6 66 2 4 A B A B...
Page 67: ...RU 6 67 650 I 120...
Page 68: ...RU 6 68 0 04 8...
Page 69: ...RU 6 69...
Page 72: ...RU 7 72 Vr Vr Vr 150 120 120 9 120 150 9...
Page 73: ...RU 7 73 125 9 120 8 2 12e 2 9 x 9 5 9 125 8 12e 3 7 2 1 4 12 2 12 2 1 7 2 1 12c 2 2...
Page 74: ...RU 7 74 L V1 V2 V3 S L S V1 V2 V3...
Page 75: ...RU 7 75 2 4 A B...
Page 85: ...SA 8 85 650 I 120...
Page 86: ...SA 8 86 0 04 8...
Page 87: ...SA 8 87...
Page 90: ...SA 9 90 vr vr Vr 120 150 120 9 120 150 9...
Page 91: ...SA 9 91 120 9 120 8 12 e 2 9 x 9 5 9 125 8 12e 7 2 1 4 12 c 12c 2 1 7 2 1 12c 2 2...
Page 92: ...SA 9 92 L V1 V2 V3 S L ON OFF S V1 ON OFF V2 V3...
Page 93: ...SA 9 93 4 A B A B...
Page 103: ......




