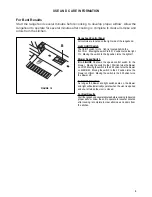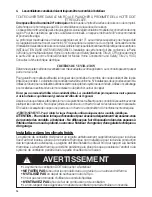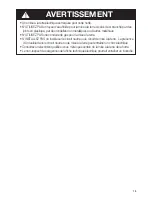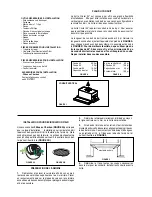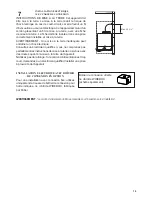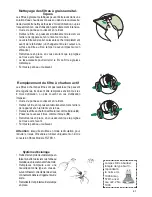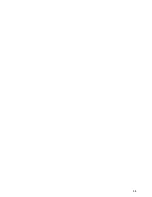
22
Schéma de câblage
0
1
2
3
4
5
6
7
8
9
R
P
P
H90_496
01
Drawing N :
Rev :
Modif. by
Doc.status
Do not get quotas from the drawing do not bring
modifications without authorization of techincal office.
According to the law we reserve the own of the present
drawing with reproduction prohibition partial or total.
Approved date
Modification description
Approved by
WIRING DIAGRAM M8_4V SCL HV LED
Doc Type
Denomination
Creation date
02.Mar.2018
DOLCE CORRADO
Created by
991.0520.839
Code
LE
D
0
1
S
W3
LE
D
RV
C
N3
RED (org)
VLT(org)
L
B
WH
A
GR
C
N2
WHT
WHT
BRW
BLU
0
1
2
3
S
W2
RED
1
23
6
54
7
89
PNK
BLU
PNK
BK
BR
CN1
RED
BRW
S
IDE
IN
S
ERT
C
A
BLE
S
W1
BLK
1
23
6
54
9
87
PNK
M8-
4
V
BRW
ORG
M1
WHT
BLU
BLK
GRY
6
,3
u
F
Y-G
WHT
220
-
2
40
V ~
5
0
Hz
11
0
-1
2
7V ~
6
0
Hz
220
~
6
0
Hz
Y-G
BLK
Summary of Contents for Cristal 24 SS
Page 35: ...35...


