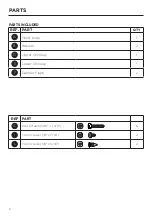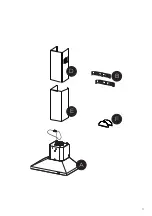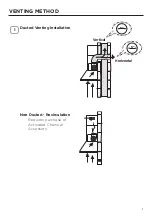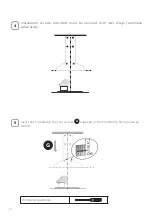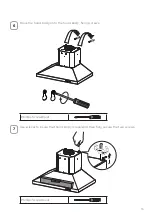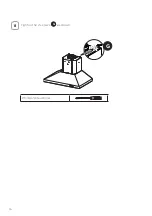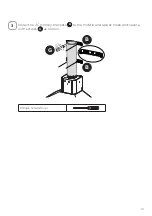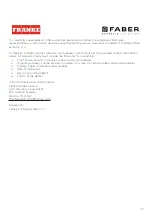Summary of Contents for DAMA30SSV2
Page 6: ...6 RANGE HOOD DIMENSIONS DRAFT 27 JAN 2 30 36...
Page 7: ...7 INSTALLATION HEIGHT REQUIREMENTS MIN 24 OVER ELECTRIC MIN 30 OVER GAS Min 24 Min 30...
Page 9: ...9 D E F A B...
Page 16: ...16 Tighten the 2 screws G as shown 8 G Phillips Screwdriver...
Page 17: ...17 CHOOSING VENTING METHOD VENTED RECIRCULATING Go to Pg 18 Go to Pg 22...
Page 38: ...38 DIMENSIONS DE LA HOTTE DRAFT 27 JAN 2 30 36...
Page 41: ...41 D E F A B...
Page 48: ...48 Serrez les 2 vis G comme indiqu 8 G Tournevis Phillips...
Page 49: ...49 CHOIX DE LA M THODE DE VENTILATION VENTIL RECIRCULATION Allez la page 50 Allez la page 54...
Page 70: ...70 DIMENSIONES DE LA CAMPANA EXTRACTORA DRAFT 27 JAN 2 30 36...
Page 73: ...73 D E F A B...
Page 80: ...80 Apriete los 2 tornillos G como se muestra 8 G Destornillador Phillips...
Page 98: ......
Page 99: ......


