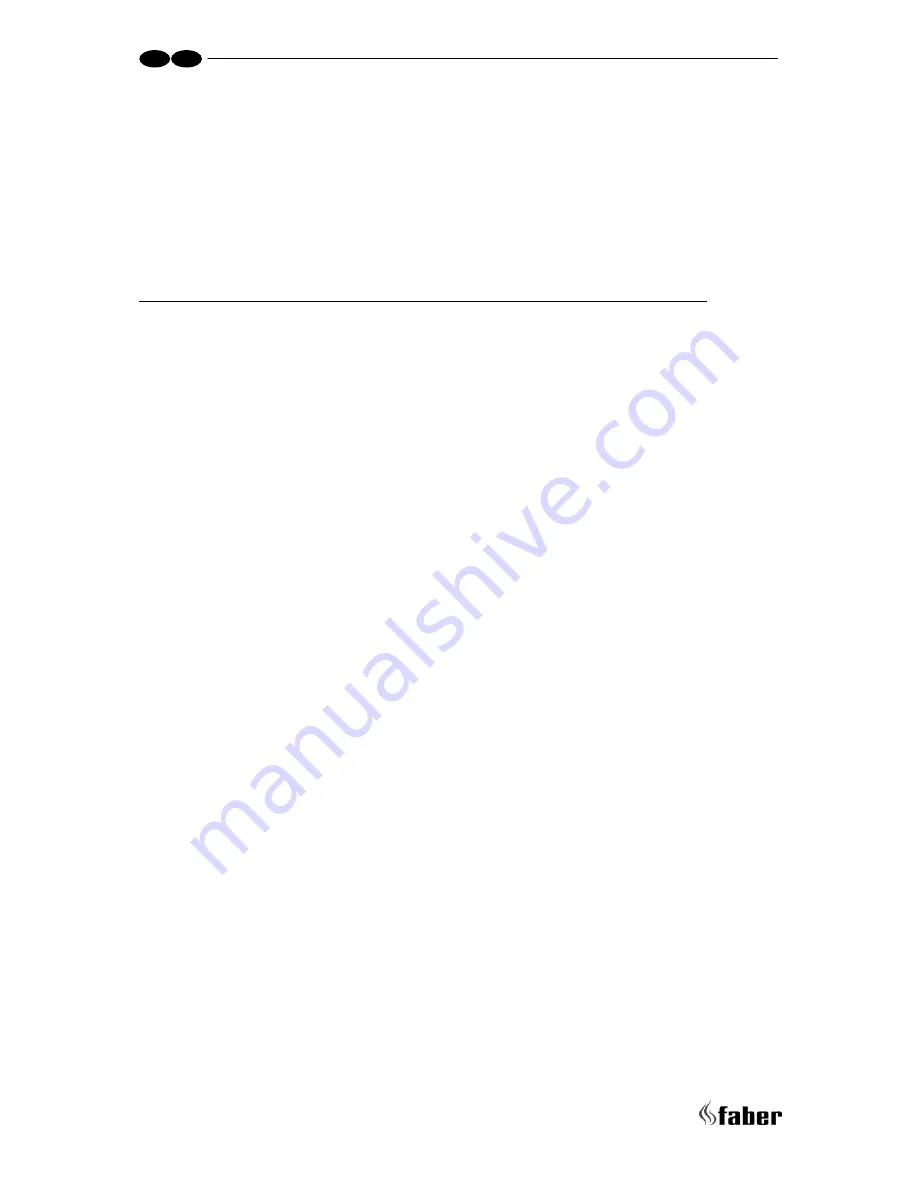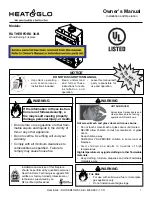
7 <
<
<
<
UK
IRL
1
Introduction
Note: these instructions should be read carefully and retained for future reference. Please
leave these instructions with the user.
The Duet is available in a left and a right version. According to commonly accepted
definitions in the Fire place business (in front view) the left version has a blinded side at
the right and a right version has a blinded side at the left. See also appendix E, F, G and H.
Before opening the crate always check if the desired version has been delivered!
Special features:
•
Room sealed appliance, inlet and outlet are led to the outside using a natural
draught concentric pipe system (100 mm/150 mm) (no power fan required)
•
Air supply and flue-gases go to outside atmosphere through wall or roof. A
horizontal extension is possible (see appendix A and B).
•
Remote Control is standard.
•
This appliance comes standard with two convection grills and one service hatch
•
The appliance can be placed in two ways: standing on the floor and hanging on the
wall
•
Meets the requirements of the European Gas Appliance Directive (GAD) and carries
the CE mark.
Summary of Contents for Duet
Page 1: ...DUET Installation Guide IRL UK 40010731 0842 ...
Page 2: ...1 UK IRL General 1 1 1 2 1 3 1 4 1 5 30cm A ...
Page 3: ... 2 UK IRL Duet 2 1 2 2 2 3 2 4 2 5 ...
Page 4: ...3 UK IRL 3 1 3 2 3 3 3 4 3 5 ...
Page 5: ... 4 UK IRL 3 6 3 7 3 8 3 9 4 0 4 1 ...
Page 6: ...5 UK IRL 4 2 4 3 5 1 A ...
Page 24: ...23 UK IRL Appendix E Dimensions Duet R ...
Page 25: ... 24 UK IRL Appendix F Dimension Duet L ...
Page 26: ...25 UK IRL Appendix G Dimensions Duet R with floorplate ...
Page 27: ... 26 UK IRL Appendix H Dimensions Duet L with floorplate ...
Page 28: ...27 UK IRL Appendix J Dimensions Convection grid ...
Page 29: ... 28 UK IRL Appendix K Dimensions Service hatch ...
Page 30: ...29 UK IRL ...
Page 31: ... 30 UK IRL ...









































