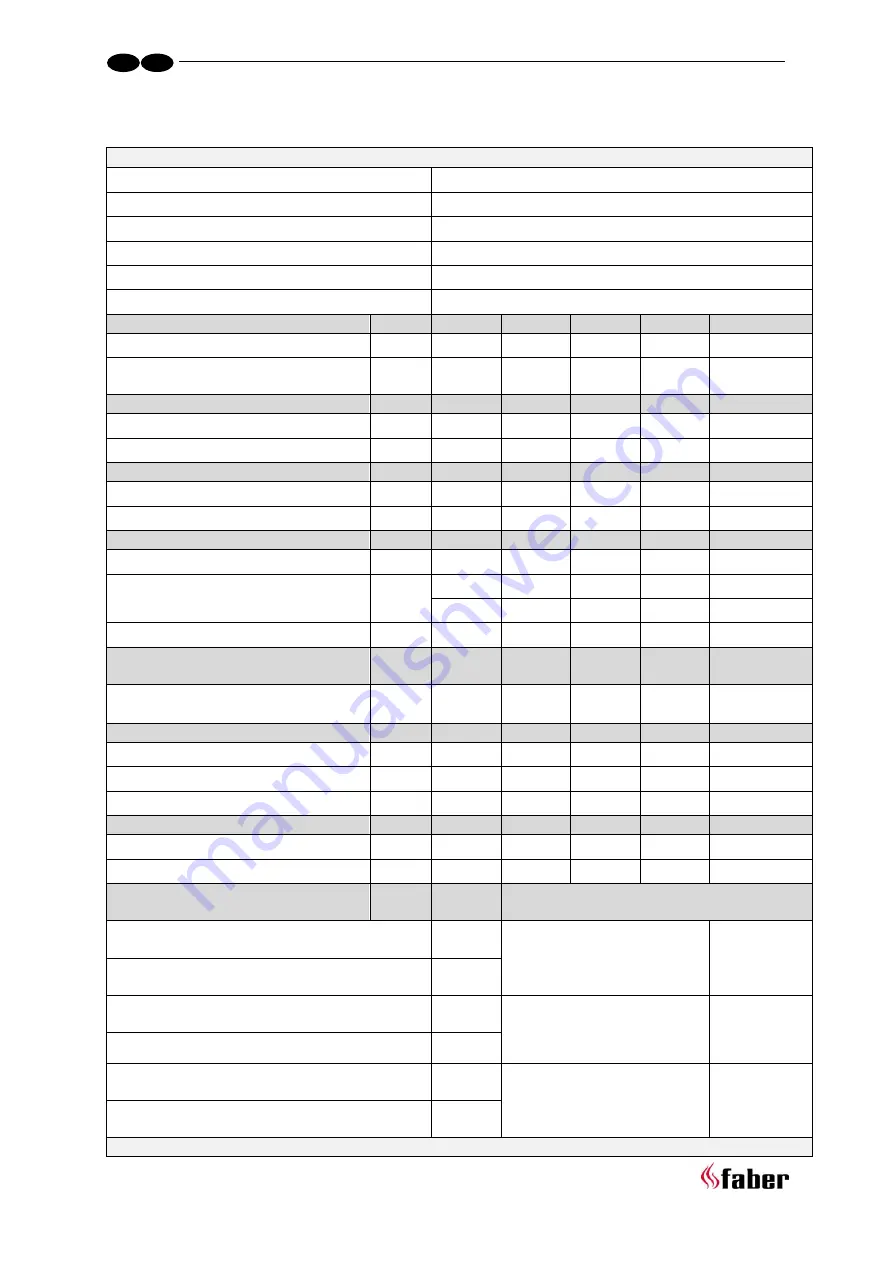
17 <
<
<
<
L
14
Technical data
Technical data
Type indication(s)
Farum, Fyn, Fyn 450, Concept I-450
Type appliance
C11/C31/C91
Diameter outlet/inlet
100/150
Gas connection
3/8"
Indirect heating functionality
no
Category
II2H3+
Symbol
Unit
Reference gas/inlet pressure
G20-20
G30-30
G31-37
mbar
Emissions in space heating
NOx
78
88
85
mg/kWh
input
(GVC)
Direct heating output
Nominal heat output
P
nom
4,2
3,9
3,9
kW
Minimum heat output (indicative)
P
min
1,5
1,4
1,4
kW
Useful efficiency (NCV)
At nominal heat output
ꞃ
th,nom
93,7
93,7
93,7
%
At minimum heat output (indicative)
ꞃ
th,min
89,7
89,7
89,7
%
Appliance input data
Input
Hi
4,5
4,2
4,2
kW
Gas rate at full mark
0,482
0,127
0,164
m³/h
320
310
kg/h
Burner pressure at full mark
10
24,8
31,6
mbar
Power requirement for permanent pilot
light
Power requirement for permanent pilot
light (if applicable)
P
pilot
0,11
0,11
0,11
kW
Additional electricity consumption
At nominal heat output
el
max
0
0
0
kW
At minimum heat output
el
min
0
0
0
kW
In standby mode
el
SB
0
0
0
kW
Energy-efficiency
Energy-efficiency class
A
A
A
Energy-efficiency index
EEI
88
88
88
Type heating output/control room
temperature
Other control options
One step heat output, no control of room
temperature
no
Control of room temperature,
with presence detection
no
Two or more manually adjustable stages, no
control of room temperature
no
With mechanical control of the room temperature
by thermostat
no
Control of room temperature,
with open window detection
no
With electronic control of the room temperature
no
With electronic control of the room temperature
plus day-time switch
yes
With optional remote control
yes
With electronic control of the room temperature
plus week-time switch
no
Glen Dimplex Benelux Saturnus 8 Heerenveen The Netherlands
Summary of Contents for Fyn 450
Page 1: ...Fyn 450 40010929 1840 Fyn 450 ENG ...
Page 2: ...1 L 1 1 1 2 1 3 1 4 1 5 1 6 2 1 2 2 2 3 ...
Page 3: ...2 L 3 1 3 2 4 0 4 1 4 2 4 3 4 4 ...
Page 15: ...14 L 12 Examples flue materials Fig 12 1 Fig 12 2 Fig 12 3 ...
Page 21: ...20 L 16Troubleshooting guide ...
Page 22: ...21 L YES ...
Page 23: ...22 L YES YES ...
Page 24: ...23 L ...
Page 25: ...24 L ...
Page 26: ...25 L 17Dimensional drawings 17 1 Fyn 450 ...
Page 27: ...26 L 17 2 Ventilation grid ...
Page 28: ...27 L 17 3 Remote access door ...
Page 29: ...28 L ...
Page 30: ...29 L ...
Page 31: ...Fyn 450 ...














































