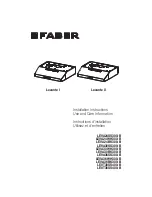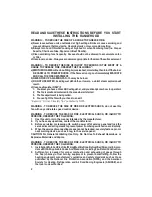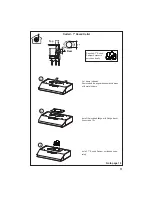Summary of Contents for LEVA24SS300-B
Page 5: ...5 RANGEHOOD DIMENSIONS Min 24 8 3...
Page 14: ...14 Installation for Mounting on the Wall Installation for Mounting to the cabinet 15 17...
Page 20: ...20 U Wiring Diagram LEVT30SS400 B LEVT36SS400 B...
Page 26: ...26 DIMENSIONS DE LA HOTTE Min 24 8 3...
Page 35: ...35 15 17 Installation pour montage mural Installation pour montage l armoire...
Page 41: ...41 U Sch ma de c blage LEVT30SS400 B LEVT36SS400 B...
Page 44: ...991 0379 950_03 160115...



































