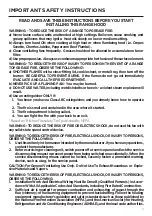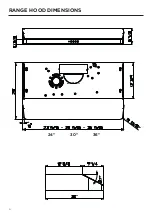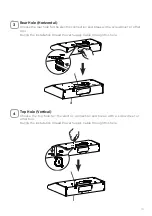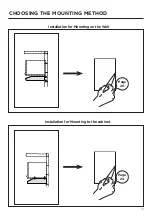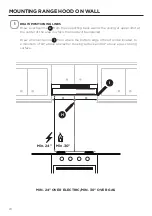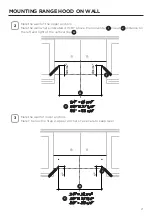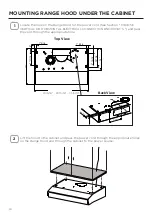Reviews:
No comments
Related manuals for LEVANTE 1

DSMS
Brand: V-ZUG Pages: 12

61001
Brand: V-ZUG Pages: 20

RA-1730
Brand: Windster Pages: 16

ARGENTA
Brand: Turbo Air Pages: 12

ZKC 9141
Brand: ZANKER Pages: 76

QS130
Brand: NuTone Pages: 12

VCR-E30AG
Brand: Valore Pages: 23

AT 400-700
Brand: Gaggenau Pages: 16

ES1-30AW
Brand: Zephyr Pages: 13

Touch 894
Brand: Novy Pages: 30

D86E21N0GB
Brand: NEFF Pages: 24

D76SR22N0
Brand: NEFF Pages: 16

F30WC Series
Brand: Frigidaire Pages: 8

F30WC19ES
Brand: Frigidaire Pages: 8

F24WR01E
Brand: Frigidaire Pages: 4

FHPC3660LS
Brand: Frigidaire Pages: 15

FH30DD50MS
Brand: Frigidaire Pages: 16

FHPC3660LS
Brand: Frigidaire Pages: 5



