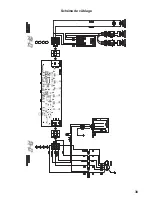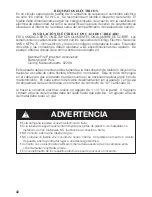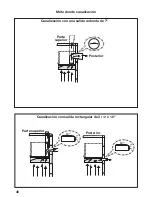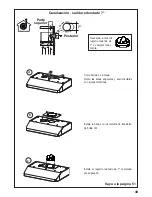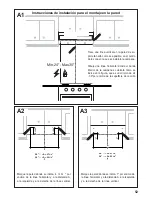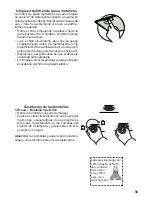
42
REQUISITOS ELÉCTRICOS
$MTMBHQBTHSNRDO@Q@CNCDETRHAKDCD@LODQHNRRDQDPTHDQDTMRTLHMHRSQNDKġBSQHBN
de solo 120 voltios, 60 Hz CA. Se recomienda un fusible o disyuntor de retardo. El
ETRHAKDCDADCHLDMRHNM@QRDRDFŕMKNRBłCHFNRKNB@KDRCD@BTDQCNBNMK@BK@RHjB@BHłM
DKġBSQHB@CDDRS@TMHC@CS@KBNLNRDDRODBHjB@DMK@OK@B@CDRDQHDCDB@Q@BSDQİRSHB@R
situada en el interior de la unidad cerca del compartimiento de cableado de campo.
INSTALACIÓN ELÉCTRICA CON CAJA DE CABLEADO
ESTA UNIDAD DEBE CONECTARSE SOLAMENTE CON ALAMBRE DE COBRE. Los
S@L@ľNRCDKNRB@AKDRCDADMBTLOKHQBNMKNRQDPTHRHSNRCDK"łCHFN$KġBSQHBN-@BHNM@K
-2(-%/ ŕKSHL@DCHBHłMXSNCNRKNRBłCHFNRXNQCDM@MY@RKNB@KDR$KS@L@ľN
CDKB@AKDXK@RBNMDWHNMDRCDADM@ITRS@QRD@K@RDRODBHjB@BHNMDRCDK@O@Q@SN2D
pueden obtener copias de la norma antes mencionada en:
National Fire Protection Association
Batterymarch Park
Quincy, Massachusetts 02269
Este aparato debe conectarse directamente a la desconexión de fusible (o disyuntor) a
SQ@UġRCDTMB@AKDCDBNAQDkDWHAKDAKHMC@CNNMNLDSđKHBN#DIDTMONBNCDGNKFTQ@
en el cable para que el aparato pueda moverse si es necesario realizar algún tipo de
mantenimiento. En cada extremo del cable de alimentación (en el aparato y en la caja
CDDLO@KLDRCDADDMBNMSQ@QRDTMBNMDBSNQCDBNMCTBSNCDŭBDQSHjB@CN4+
KG@BDQK@BNMDWHłMDKġBSQHB@QD@KHBDTM@FTIDQNCDŭDMK@O@QDC4M@FTIDQN
BNQS@CN@SQ@UġRCDK@L@CDQ@CDADRDQKHI@CNG@RS@PTDDRSġKHRN4M@FTIDQN@SQ@UġR
del metal debe tener un ojal.
q$RS@B@LO@M@QDPTHDQDBNMDWHłMDKġBSQHB@CDSHDQQ@
• Si la tubería de agua fría está interrumpida por juntas de plástico, de materiales no
metálicos u otros materiales, NO la utilice para conexión a tierra.
• NO conecte a tierra una tubería de gas.
• NO coloque un fusible en el circuito de neutro o tierra. Un fusible en el neutro o circuito
CDOTDRS@@SHDQQ@ONCQİ@C@QKTF@Q@TM@CDRB@QF@DKġBSQHB@
q"NMRTKSDBNMTMDKDBSQHBHRS@B@KHjB@CNRHSHDMDCTC@R@BDQB@CDRHK@B@LO@M@DRSđ
correctamente conectada a tierra.
q$KHMBTLOKHLHDMSNCDKNRQDPTHRHSNRDKġBSQHBNROTDCDOQNUNB@QTMHMBDMCHN
ADVERTENCIA
!
Summary of Contents for Levante 2 Plus
Page 5: ...5 RANGEHOOD DIMENSIONS Min 24 Max 30...
Page 13: ...13 Installation for Mounting on the Wall Installation for Mounting to the cabinet 14 16...
Page 19: ...19 Wiring Diagram U...
Page 24: ...24 DIMENSIONS DE LA HOTTE Min 24 MAx 30...
Page 32: ...32 33 35 Installation pour montage mural Installation pour montage l armoire...
Page 38: ...38 Sch ma de c blage U...
Page 43: ...43 DIMENSIONES DE LA CAMPANA Min 24 Max 30...
Page 51: ...51 Instalaci n para montaje en la pared Instalaci n para montaje en el gabinete 52 54...
Page 57: ...57 Diagrama de cableado U...
Page 61: ...61...
Page 62: ...62...
Page 63: ...63...











