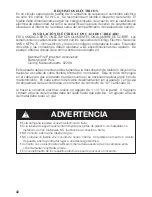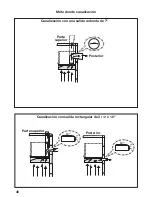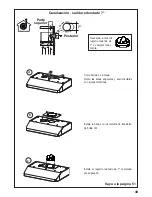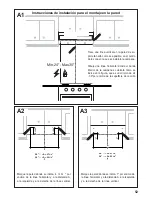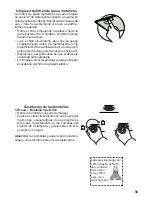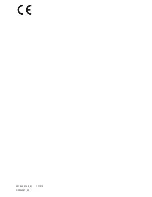
53
A4
´
;
Perfore agujeros de ø 3/16” en todos los puntos centrales marcados.
Inserte los tacos comprados en los agujeros.
Si las ubicaciones de los sujetadores no se alinean con los pernos, inserte los tapones de pared adquiridos
HQORVRUL¿FLRV
A5
A6
(QORVRUL¿FLRVVXSHULRUHVXWLOLFHGRVGHORV
WRUQLOORVVXPLQLVWUDGRVSDUD¿MDUHOFXHUSRGHOD
campana a la pared.
Utilizando los dos tornillos restantes, ancle la cam-
SDQDHQORVRUL¿FLRVLQIHULRUHVFRPRVHLQGLFD
Summary of Contents for Levante 2 Plus
Page 5: ...5 RANGEHOOD DIMENSIONS Min 24 Max 30...
Page 13: ...13 Installation for Mounting on the Wall Installation for Mounting to the cabinet 14 16...
Page 19: ...19 Wiring Diagram U...
Page 24: ...24 DIMENSIONS DE LA HOTTE Min 24 MAx 30...
Page 32: ...32 33 35 Installation pour montage mural Installation pour montage l armoire...
Page 38: ...38 Sch ma de c blage U...
Page 43: ...43 DIMENSIONES DE LA CAMPANA Min 24 Max 30...
Page 51: ...51 Instalaci n para montaje en la pared Instalaci n para montaje en el gabinete 52 54...
Page 57: ...57 Diagrama de cableado U...
Page 61: ...61...
Page 62: ...62...
Page 63: ...63...




