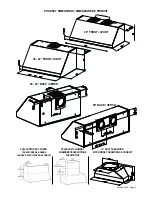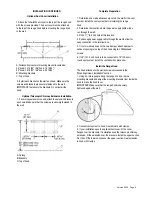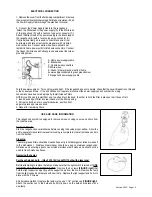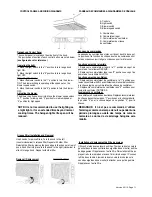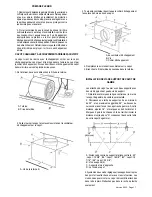
Version 03/15- Page 6
INSTALLATION DIMENSIONS
A. 84" MINIMUM FOR INSTALLATIONS WITH CANOPY ONLY
B. 96" MINIMUM FOR INSTALLATIONS OPTIONAL DUCT COVERS
IMPORTANT:
Minimum distance “X”: 30" (76.2 cm)
Suggested maximum distance “X”: 36" (91.4 cm)
VENTING METHODS
Roof Venting
Wall Venting
Rear Venting
NOTE: Flexible vent is not recommended. Flexible vent
creates back pressure and air turbulence that greatly
reduce performance.
Vent system can terminate either through the roof or
wall. The exhaust collar can also be directed to vent
out the rear of the hood.
To vent through the wall, the blower needs to be changed
to the proper orientation.
*The 48" hood uses two 6" round vents or
transitions to 10" round vent using #TRNSPRO
NOTE: Recirculating instructions on the next page
A. Roof cap
B. 6" OR 10" round vent
Accessories
Full-Width Duct Cover
Order Part Number FULL30 for 30" model
Order Part Number FULL36 for 36" model
Order Part Number FULL42 for 42" model
Order Part Number FULL48 for 48" model
Telescopic Chimney Kit
Order Part Number TELEMAES
10" round Duct Transition Kit
(convert 2 - 6" ducts into 1 - 10" duct for 48" model)
Order Part Number TRNSPRO
•
Recirculating Kit (4" tall recirculation grill + charcoal filter)
- part# DUCTGRT30 - 30" ductless vent grate with charcoal filter
- part# DUCTGRT36 - 36" ductless vent grate with charcoal filter
• Charcoal Filter Kit
For recirculating installations only, replace charcoal filters as needed
part # FILTER1 (2 required for 48" model)
• CFM Reducer Kit (use 2 on 48" model)
Reduces the cfm level to under 300 for make up air environments #CFMRED
• Make-up Air Kit 6", 8", 10"
Where make-up air laws require return air to come into the home
automatically when using the hood.
- part# MUDAMPER6 - 6"
- part# MUDAMPER8 - 8"
- part# MUDAMPER10 - 10"




