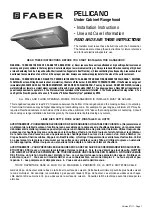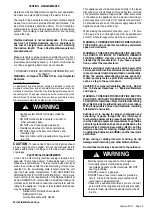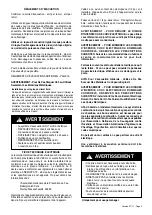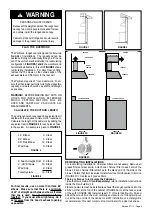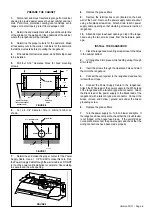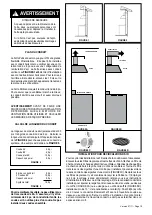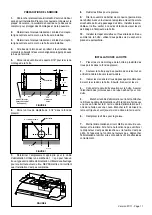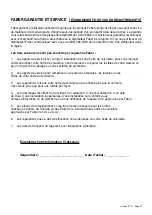
Version 07/11 - Page 5
For best results, use no more than three 90°
elbows. Make sure that there is a minimum
of 24" of straight duct between elbows if more
than one is used. Do not install two elbows
together. If you must elbow right away, do it
as far away from the hood's exhaust opening
as possible.
9 Feet Straight Duct
2 - 90˚ Elbows
Wall Cap
Total System
9.0 feet
10.0 feet
0.0 feet
19.0 feet
FIGURE 5
3.0 feet
5.0 feet
12.0 feet
0.0 feet
45˚ Elbow
90˚ Elbow
90˚ Flat Elbow
Wall Cap
FIGURE 4
CALCULATE THE DUCTRUN LENGTH
The ductrun should not exceed 35 equivalent feet if
ducted with the required minimum of 6" round duct.
Calculate the length of the ductwork by adding the
equivalent feet in
FIGURE 4
for each piece of duct
in the system. An example is given in
FIGURE 5
.
PLAN THE DUCTWORK
The Pellicano rangehood is designed to offer wide
flexibility of installations. The rangehood can be
ducted vertically or horizontally through a 6" round
vent. The unit can also be installed in a recirculating
configuration.
FIGURES 1 and 2
show vertical and
horizontal installations for this unit.
FIGURE 3
shows
recirculating installation. For direct rear venting,
remove the 10 screws on the outside edge of the
exhaust plate and flip motor to the rear exit.
The Pellicano requires 6" round ductwork. To en-
sure that the blower performs to its highest possible
capacity, ductwork should be as short and straight
as possilbe.
WARNING!
BEFORE MAKING ANY CUTS OR
HOLES FOR INSTALLATION, DETERMINE
WHICH VENTING METHOD WILL BE
USED AND CAREFULLY CALCULATE ALL
MEASUREMENTS.
FIGURE 1
FIGURE 2
ceiling
enclosed soffit
side view
rangehood
cooking surface
upper
cabinet
ceiling
open space
side view
rangehood
cooking surface
upper
cabinet
FIGURE 3A
FIGURE 3B
FIGURE 3C
WARNING
Because of the weight and size of the rangehood
canopy, two or more people are needed to move
and safely install the rangehood canopy.
Failure to properly lift rangehood could result in
damage to the product or personal injury.
PERSONAL INJURY HAZARD
!
RECIRCULATING INSTALLATIONS
For recirculating installations, Charcoal Filters are necessary. Remove all
grease filters and set aside. Attach one charcoal filter to each end of the
blower. Each charcoal filter attaches to the black grid on the side of the
blower. Rotate the filter clockwise to install and counterclockwise to remove
(FIGURE 3C). Replace all grease filters.
There are 2 ways to recirculate the Pellicano :
1)Use the Recirculation Kit
(sold seperately), refer to installation instructions
inside the Recirculation Kit.
2)Some ductwork must be installed to exhaust the rangehood back into the
kitchen, either at the top of the cabinet (FIGURE 3A) or at the face or side
of the soffit (FIGURE 3B). Install at least 15" of metal ducting (fig. 3A and
3B) at the air exit. Run the duct vertically and secure it at the opening cut
out at the top or side of the cabinet or soffit. Installation of a metal grill is
recommended. This duct work must not terminate into a dead air space.
Summary of Contents for PELLICANO Cabinet Rangehood
Page 14: ......

