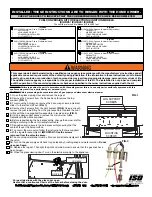
7 <
<
<
<
L
transit through combustible wall or
ceiling constructions. And observe
sufficient distance.
Make sure that the concentric flue
materials are bracketed every 2
metres when they have an extended
length, so that the weight of the flue
material is not resting on the
appliance itself.
You may never start with a cut-down
concentric pipe directly on to the
appliance.
3.4
terminals
The flue outlet can end on an external wall or
a roof . Check whether the outlet desired by
you complies with local requirements
concerning good function and ventilation
systems .
For a proper functioning the terminal should
be at least 0.5 m. away from:
Corners of the building.
Roof overhangs and balconies.
Eaves (with the exception of the roof
ridge).
4
Preparation and Installation
instructions
4.1
Gas connection
The gas connection must comply with locally
valid standards.
We advise Pipe work from the meter to the
appliance must be of adequate size., with
near the appliance a gas isolater tap that
should always be accessible. Place the gas
connection in such a way that this is easily
accessible, and that before service, the
burner unit can be disconnected at all times.
4.2
Electric connection
If an adapter is used for the power supply,
then a wall socket 230VAC – 50Hz must be
mounted in the close neighbourhood of the
hearth.
4.3
Preparation of the appliance
Remove the packaging of the
appliance . Make sure the gas pipes
underneath the appliance are not
damaged.
Clear a safe space to store the frame
and the glass.
Remove the frame , (if necessary) and
the glass and take the separately
wrapped parts out of the appliance
Prepare the gas connection to the gas
control valve.
4.4
Moving the appliance
If necessary the upper parts of the appliance
can be taken of, this gives a minimum
dimension of the appliance (780mm), then
the appliance can be transported on the back
side (see fig. 2.1)
It is only allowed to remove the transport
plate after the appliance is fixed on the
wall(See fig.2.5)
4.5
Placing the appliance
Take the installation requirements into
account (See chapter 3)
Correct Levelling of the appliance is very
important, otherwise it is possible that the
glass plates not match.
The unit should always be fixed on a wall, by
use of the supplied mounting and fixation
brackets (See fig. 2.1 A up to 2.4 )
4.5.1
Standing on the floor
Place the appliance into the proper position
and if necessary, adjust the height with the
adjustable legs.
Adjusting the height and levelling the
appliance with a spirit level.
Rough height adjustment:
with the extending legs, or the long
additional legs.
Accurate:
with the rotating adjustable legs.
Use the fixation brackets to fix the unit on
the wall,(See fig 2.1 A up to 2.4) Remove now
the transport plate (See fig. 2.5)
4.5.2
Suspended from the wall
check the strength of the wall, the Respect
weighs approximate, 150 kilos
Determine where the unit will be fitted and
install the mounting brackets on the wall
(See fig.2.2)
Now the appliance can hang on these
brackets.
Level the unit with the adjustable screws in
the mounting brackets (See fig. 2.3)
Use the fixation brackets to fix the unit on
the wall (See fig. 2.4 )
Check if the appliance is aligned and square.
Now you can remove the transport plate. See
fig. 2.5)
Summary of Contents for Respect OC
Page 1: ...Respect OC 40011335 1235 Installation manual ENG ENG ...
Page 2: ...1 L 1 1 1 2 1 3 1 4 2 1 2 2 2 3 A A A ...
Page 3: ...2 L 2 4 2 5 2 6 A B A C B ...
Page 4: ...3 L 3 1 3 2 3 3 3 4 3 5 3 6 ...
Page 5: ...4 L 3 7 A B ...
Page 6: ...5 L 4 1 4 2 4 3 A A A A A A ...
Page 15: ...14 L 12 Example fig 12 1 fig 12 2 fig 12 3 ...
Page 19: ...18 L 15 Dimensions ...
Page 20: ...19 L ...
Page 21: ...20 L ...
Page 22: ...21 L ...
Page 23: ...22 L ...









































