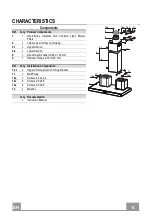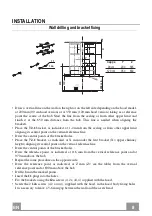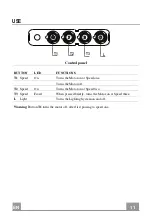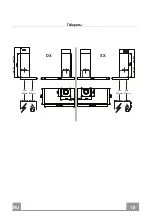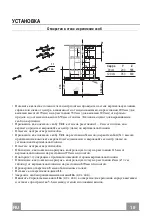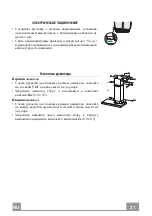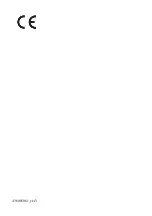
RU
1
9
19
УСТАНОВКА
Отверстия в стене и крепление скоб
•
Возьмите
в
качестве
точки
отсчета
центр
плиты
и
проведите
на
стене
вертикальную
линию
справа
или
слева
от
центра
,
в
зависимости
от
модели
вытяжки
,
на
расстоянии
200
мм
(
для
вытяжки
высотой
90
мм
)
и
на
расстоянии
350
мм
(
для
вытяжки
120
мм
)
от
верхнего
предела
и
до
отметки
на
высоте
650
мм
от
плиты
.
Эта
линия
служит
для
выравнивания
скоб
по
вертикали
.
•
Приложите
,
как
показано
,
скобу
7.2.1
к
стене
на
расстоянии
1 – 2
мм
от
потолка
или
верхнего
предела
и
выровняйте
ее
центр
(
пазы
)
по
вертикальной
линии
.
•
Отметьте
центры
отверстий
скобы
.
•
Приложите
,
как
показано
,
скобу
7.2.1
на
расстоянии
X
мм
под
первой
скобой
(X =
высота
прилагаемой
в
комплекте
верхней
части
дымохода
)
и
выровняйте
ее
центр
(
пазы
)
по
установочной
вертикальной
линии
.
•
Отметьте
центры
отверстий
скобы
.
•
Обозначьте
,
как
показано
на
рисунке
,
контрольную
точку
на
расстоянии
116
мм
от
вертикальной
линии
и
на
расстоянии
970
мм
над
плитой
.
•
Повторите
эту
операцию
с
противоположенной
стороны
вертикальной
линии
.
•
Обозначьте
,
как
показано
на
рисунке
,
контрольную
точку
на
расстоянии
Z
мм
(Z =
см
.
таблицу
)
от
вертикальной
линии
и
на
расстоянии
690
мм
над
плитой
.
•
Просверлите
отверстия
ø 8
мм
в
обозначенных
точках
.
•
Вставьте
в
отверстия
вкладыши
11
.
•
Закрепите
скобы
прилагаемыми
винтами
12a
(4,2 x 44,4).
•
Ввинтите
2
прилагаемых
винта
12
а
(4,2 x 44,4)
в
отверстия
для
крепления
корпуса
вытяжки
и
оставьте
пространство
5-6
мм
между
стеной
и
головками
винтов
.
Cappa
Y
Z
90 cm
200
565
120 cm
350
830
7.2.1
970
X
1÷2
Y
116
650 min.
116
Y
11
12a
690
Z
Summary of Contents for STILO DX/SP A90
Page 1: ...Instruction Manual...
Page 14: ...RU 1 4 14 650 I 120 0 04 2...
Page 15: ...RU 1 5 15 3 8...
Page 16: ...RU 1 6 16 2 4...
Page 18: ...RU 1 8 18 SX DX min 730 max 1000 min 730 max 1000 Min 500mm Min 650mm Min 500mm Min 650mm...
Page 21: ...RU 2 1 21 3 7 2 1 4 12c 2 9 x 9 5 2 12c 2 9 x 9 5 2 1 2 2 7 2 1 12c 12c...
Page 22: ...RU 2 2 22 T2 T1 L T3 T1 T2 T3 L T1...
Page 23: ...RU 2 3 23 2 4...
Page 25: ......
Page 26: ......
Page 27: ......
Page 28: ...436005061_ver3...


