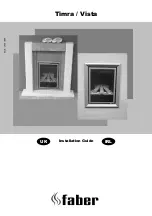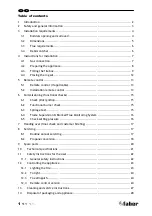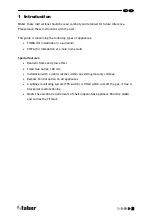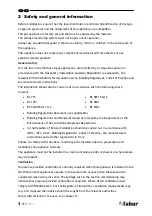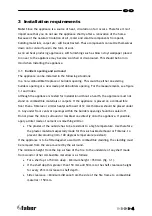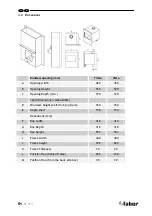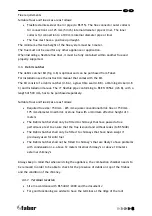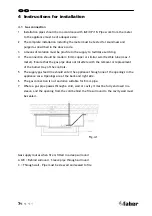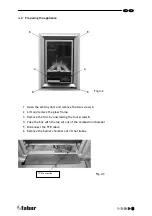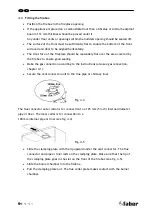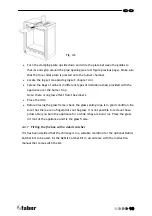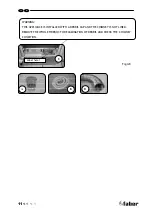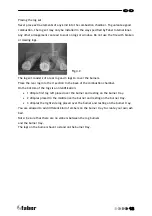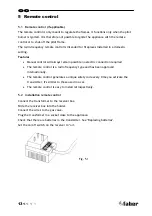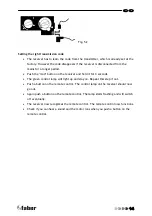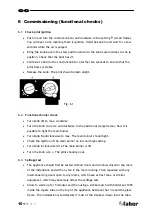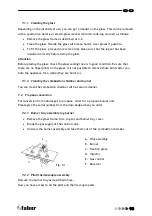
>
>
>
>
4
UK
IRL
3
Installation requirements
Note:
Since the appliance is a source of heat, circulation of air occurs. Therefore it is of
importance that you do not use the appliance shortly after a renovation of the home.
Because of the natural circulation of air, moist and volatile components from paint,
building materials, carpet etc. will be attracted. These components can settle themselves
down onto cold surfaces in the form of soot.
As on all heat producing appliances, soft furnishings such as blown vinyl wallpaper placed
too near to the appliance may become scorched or discoloured. This should be born in
mind when installing the appliance.
3.1
Builders opening and surround
The appliance can be installed in the following situations:
In a non-combustible fireplace or builders opening. This could be either an existing
builders opening or a new made prefab builders opening. For the measurements, see figure
3.1 and index.
Although the appliance is tested for installation without a hearth, the appliance must not
stand on combustible materials or carpets. If the appliance is placed on a combustible
floor then a fibrelux or similar heatproof board of 12 mm thickness should be placed under
it. Any under floor vents or openings within the builders opening should be sealed off.
Do not place the lintel, surround or marble stone directly onto the appliance. If possible,
apply a lintel made of cement or something similar.
•
The plaster of the outside has to be resistant to a high temperature. Use therefore
the plaster materials especially made for this such as Masterboard or Fibrelux, to
prevent discolouring (min. 100 degrees temperature resistant).
If the appliance is to be fitted against a wall with combustible cladding, the cladding must
be removed from the area covered by the surround.
The minimum height from the top surface of the fire to the underside of any shelf made
from wood or other combustible materials is as follows:
•
For a shelf up to 150 mm deep – Minimum height = 350 mm (fig. 3.1).
•
If the shelf depth is greater than 150 mm add 50 mm to the shelf clearance height
for every 25 mm increase in shelf depth.
•
Side clearance = Minimum distance from the side of the fire frame to combustible
material = 150 mm.

