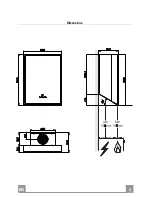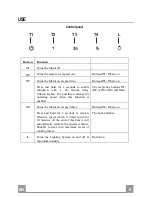
EN
6
6
INSTALLATION
Drilling the Wall
If the hood is to be connected in the ducting version, with the pipe coming out of the back, re-
member that the air venting duct must be created as indicated in the drawing.
0
0
If the hood is fitted in the recirculation version, bear in mind that there must be a minimum dis-
tance of at least 8-10 Cm left between the top of the hood and the surface above it (ceiling or
shelf).
Draw the following on the Wall:
• a Vertical line up to the ceiling or top surface, at the centre of the area in which the Hood is
to be fitted;
• a Horizontal line: 550 mm min. above the Hob;
• As shown in the drawing, mark a reference point 720 mm above the reference horizontal
line, and at a distance of 155 mm to the right of the vertical reference line.
• Repeat this operation on the other side, checking to ensure it is level.
• Drill the points marked using a ø 12 mm drill bit.
• Insert the wall plugs with screw and bracket
11a
into the holes, tighten.
• As shown in the drawing, mark a reference point 196.5 mm above the reference horizontal
line, and at a distance of 165 mm to the right of the vertical reference line.
• Repeat this operation on the other side, checking to ensure it is level.
• Drill the points marked using a ø 8 mm drill bit.
• Insert the plugs
11
into the holes.
Rear air outlet
area
Summary of Contents for Titano
Page 1: ...INSTRUCTIONS MANUAL EN TITANO...
Page 4: ...EN 5 5 Dimensions...



























