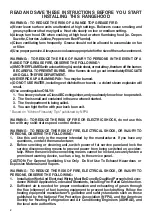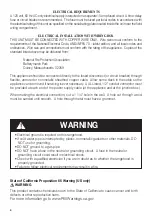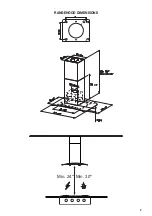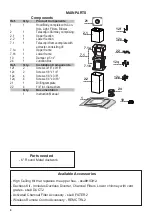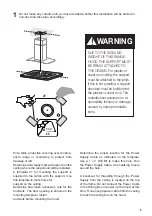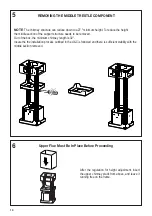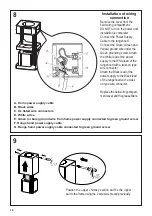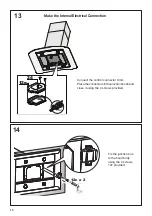
11
7
Install Damper that is included with the Hood before
connecting to the ductwork.
Only for Ducted Venting Installation
8
Now take either your wood screws or bolts
depending on your set-up and screw all four
into the pilot holes and leave 1/4" of the
heads exposed.
Next install a UL or CSA listed strain relief
in the wiring box so that the screws can
be tightened after the chimney support is
attached to the ceiling.
Now lift the chimney support into it's final
position and feed the electrical supply through
the strain relief.
Next position the chimney support so that
the large end of the keyhole slots are over
the ceiling attachment screws or bolts. Then
push the chimney support so that the bolts
are in the neck of the slots. Tighten all four
screws or bolts securely.
• The frame mountings must be secure to
withstand the weight of the hood and any
stresses caused by the occasional side
thrust applied to the device. On completion,
check that the base is stable, even if the
frame is subjected to bending.
• In all cases where the ceiling is not
strong enough at the suspension point,
the installer must provide strengthening
using suitable plates and backing pieces
anchored to the structurally sound parts.
Summary of Contents for TRATTO TRATIS36SSV
Page 5: ...5 RANGEHOOD DIMENSIONS Min 24 Min 30 ...
Page 19: ...19 Wiring Diagram 991 0439 886 H90 305 D002531_01 ...
Page 24: ...24 DIMENSIONS DE LA HOTTE Min 24 Min 30 ...
Page 38: ...38 Wiring Diagram 991 0439 886 H90 305 D002531_01 ...
Page 43: ...43 DIMENSIONES DE LA CAMPANA Min 24 Min 30 ...
Page 57: ...57 991 0439 886 H90 305 D002531_01 Diagrama de cableado ...
Page 59: ...59 ...


