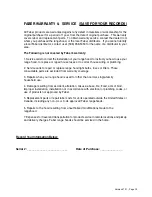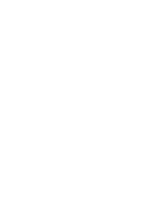
Version 07/11 - Page 4
For best results, use no more than three 90° elbows. Make sure that
there is a minimum of 24" of straight duct between elbows if more than
one is used. Do not install two elbows together. If you must elbow right
away, do it as far away from the hood's exhaust opening as possible.
9 Feet Straight Duct
2 - 90˚ Elbows
Wall Cap
Total System
9.0 feet
10.0 feet
0.0 feet
19.0 feet
FIGURE 3
3.0 feet
5.0 feet
12.0 feet
0.0 feet
45˚ Elbow
90˚ Elbow
90˚ Flat Elbow
Wall Cap
FIGURE 2
PLAN THE INSTALLATION
This rangehood can be installed as either ducted or ductless. The blower
can be vented through the wall or ceiling. To vent through a wall, a 90° elbow
is used. When installed ductless, the rangehood vents out of grates on the
sides of the chimney. Ductless installations require a
Ductless Conversion
Kit
, available from your dealer.
WARNING!
BEFORE MAKING ANY CUTS OR HOLES FOR INSTALLATION,
DETERMINE WHICH VENTING METHOD WILL BE USED AND CAREFULLY
CALCULATE ALL MEASUREMENTS.
TOOLS NEEDED FOR INSTALLATION
• Saber Saw or Jig Saw
• Drill
• 1 1/4" Wood Drill Bit
• Scissors
• Pliers
• Phillips Screwdriver
• Flat Blade Screwdriver
• Wire Stripper or Utility Knife
• Metal Snips
• Measuring Tape or Ruler
• Level
• Pencil
• Caulking Gun
• Duct Tape
PARTS SUPPLIED FOR INSTALLATION
• 1 Hardware Package
• 1 Literature Package
PARTS NEEDED FOR INSTALLATION
• 2 Conduit Connectors
• Power Supply Cable
• 1 Wall or Roof Cap
• All Metal Ductwork
OPTIONAL ACCESSORIES AVAILABLE
•
High Ceiling Chimney Kit
One 40" upper chimney to replace 16
1/8"
upper
chimney that came with hood
part # HIGHTRAT - Stainless
•
*Ductless Conversion Kit
For non-vented installations only
* it is highly recommended that professional style
cooking always be vented to the outside
part #DUCTTRAT - Stainless
•
Replacement Charcoal Filter
For non-vented installations only,
replace charcoal filter as needed
part # FILTER2
•
CFM Reducer Kit
To reduce cfm to below 300 cfm for use in
make up air environments part # CFMRED
WARNING
Because of the weight and size of the rangehood
canopy, two or more people are needed to move
and safely install the rangehood canopy.
Failure to properly lift rangehood could result in
damage to the product or personal injury.
PERSONAL INJURY HAZARD
CALCULATE THE DUCTRUN LENGTH
The ductrun should not exceed 35 equivalent feet if ducted with the required
minimum of 6" round duct. Calculate the length of the ductwork by adding
the equivalent feet in
FIGURE 2
for each piece of duct in the system. An
example is given in
FIGURE 3
.
RANGEHOOD COMPONENTS
FIGURE 1
A. CANOPY SECTION
B. LOWER CHIMNEY COVER
C. UPPER CHIMNEY COVER
D. MOUNTING SCREWS
E. CHIMNEY MOUNTING
F. CHIMNEY SCREWS
G. DAMPER
BRACKETS
!
G
F
G
Summary of Contents for TRATTO
Page 18: ......




































