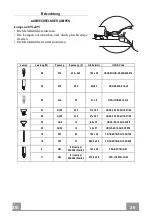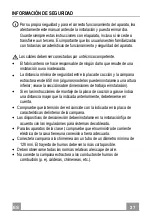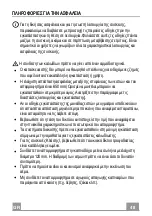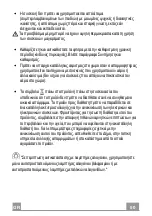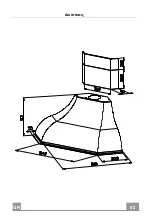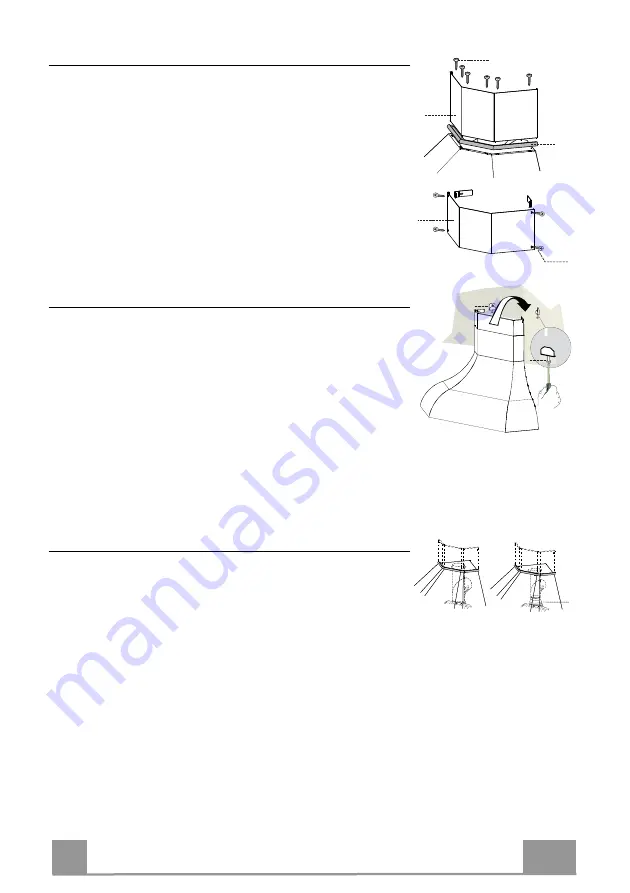
ES
4
3
43
Montaje de la chimenea
Chimenea inferior
• Colocar el Perfil de madera
20
(opcional) entre el Cuerpo de la
Campana y la Chimenea
• Sujetar desde la parte superior, la parte inferior de la Chimenea
y el Cubrecable al Cuerpo de la Campana con 6 Tornillos
12g
en dotación.
Chimenea superior
• Ensanchar ligeramente las dos faldas laterales, engancharlas
detrás de la brida
7.2.1
y dejarlas volver a su posición inicial.
• Fijar a los lados de las bridas con los 4 tornillos
12c
en dota-
ción.
20
12g
2.2
2.1
12c
Montaje del cuerpo de la campana
Si el instalador lo desea, se puede colocar un angular de cierre
con el muro atornillándolo en la parte posterior de la campana
usando tres tornillos
12b
incluídos en la dotación.
• Regular los dos tornillos
Vr
, de las abrazaderas
11a
, sin apre-
tarlos completamente.
• Enganchar el cuerpo de la campana en las 2 abrazaderas
11a
.
• Quitar los Filtros Antigrasa maniobrando en las manillas.
• Ajustar los tornillos
Vr
para nivelar el Cuerpo de la Campana.
• Sujetar definitivamente la campana a la pared usando los dos
orificios de seguridad situados en la parte inferior interior de la
campana (tacos
11
+ tornillos
12a
).
11a
Vr
Conexiones
SALIDA DEL AIRE VERSIÓN ASPIRANTE
Para la instalación de la versión aspirante, conectar la campana al
tubo de salida mediante un tubo rígido o flexible de ø150 o 120
mm, a discreción del instalador.
• Para la conexión con el tubo de ø120 mm, introducir la brida de
reducción
9
en la salida del cuerpo de la campana.
• Fijar el tubo con abrazaderas adecuadas. Este material no se
proporciona en dotación.
• Quitar los filtros antiolor al carbón activo.
ø 150
ø 120
9
Summary of Contents for WEST ANGOLO BIANCO SC
Page 8: ...EN 8 8 Dimensions...
Page 19: ...FR 1 9 19 Encombrement...
Page 30: ...DE 3 0 30 Platzbedarf...
Page 41: ...ES 4 1 41 Dimensiones...
Page 48: ...GR 4 8 48 650 mm 120 mm...
Page 49: ...GR 4 9 49 0 04 mbar 8...
Page 50: ...GR 5 0 50...
Page 52: ...GR 5 2 52...
Page 55: ...GR 5 5 55 10 4 12n 3 5 x 16 10 12f 1 12n 10 150 150 8 2 12e 2 9 x 9 5 8 12e 150 3 mm...
Page 56: ...GR 5 6 56 1 1 0 1 0 2 3 L M V L M V 1 2 3...
Page 57: ...GR 5 7 57 2 4 A B A B...
Page 59: ...RU 5 9 59 650 I 120...
Page 60: ...RU 6 0 60 0 04 8...
Page 61: ...RU 6 1 61...
Page 63: ...RU 6 3 63...
Page 66: ...RU 6 6 66 10 4 12n 3 5 x 16 10 12f 1 12n 10 150 150 8 2 12e 2 9 x 9 5 8 12e 150 3...
Page 67: ...RU 6 7 67 1 1 0 1 0 2 3 L M V L M V 1 2 3...
Page 68: ...RU 6 8 68 2 4 A B...
Page 74: ...PL 7 4 74 Wymiary...
Page 81: ......
Page 82: ......
Page 83: ......








