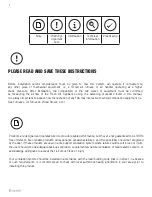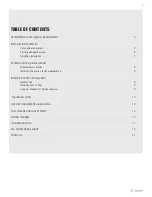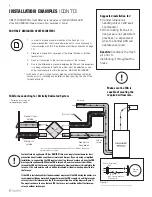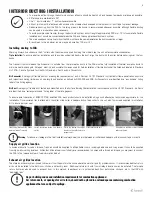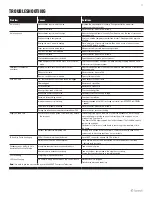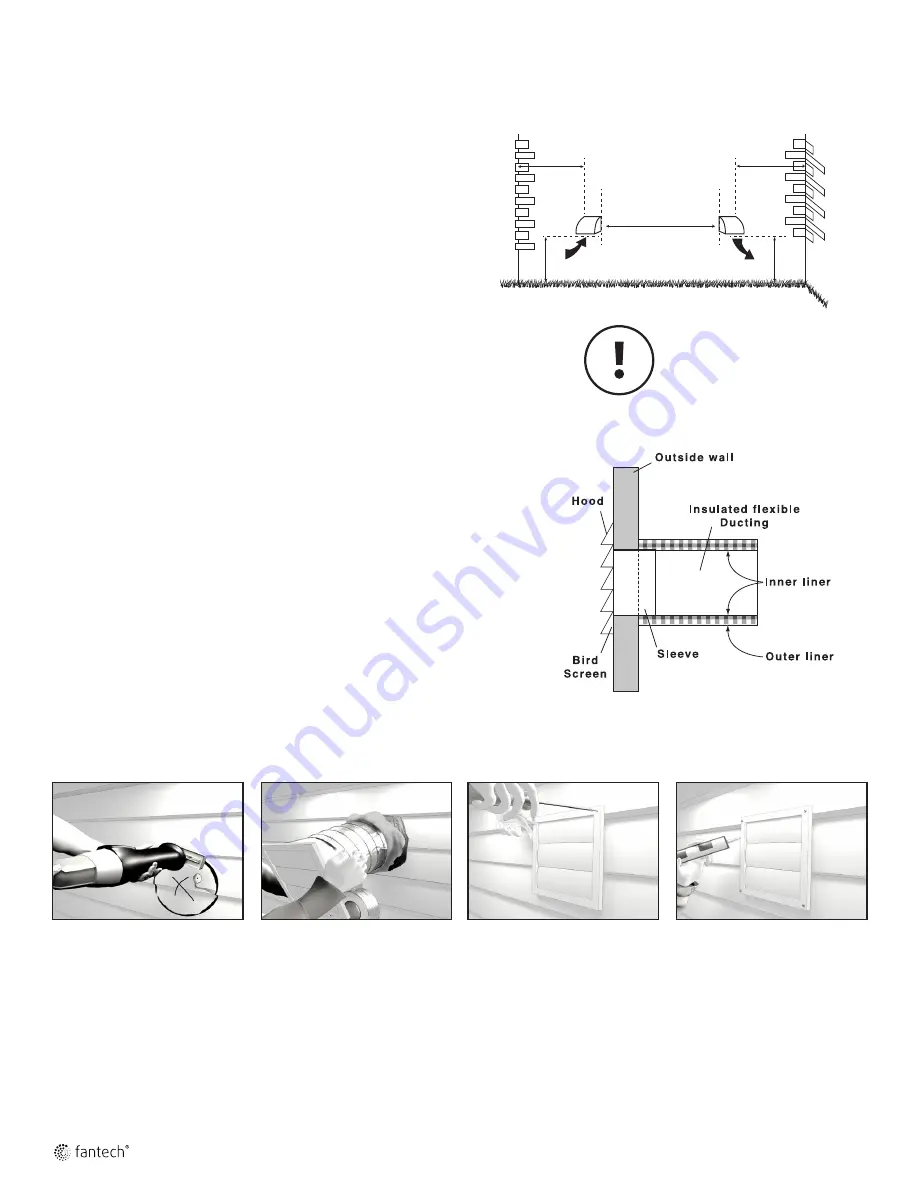
8
EXTERIOR DUCTING INSTALLATION
WEATHERHOOD LOCATION
• Decide where your intake and exhaust hoods will be located.
Locating the Intake Weatherhood
• Should be located upstream (if there are prevailing winds) from the
exhaust outlet.
• At a minimum distance to 900 mm (3') away from dryer vents and furnace
exhaust (medium or high efficiency furnaces), driveways, oil fill pipes, gas
meters, or garbage containers.
• At a minimum height of 460mm (18’’) above the ground, or above the level
of expected snow accumulation.
• Ideally, keep weatherhoods 1m (3') from corners.
• Do not locate in the garage, attic, crawl space, or underneath deck.
Locating the Exhaust Weatherhood
• At least 460mm (18") above ground or above the depth of expected snow accumulation
• Ideally, keep weatherhoods 1m (3') from corners.
• Not near a gas meter, electric meter or a walkway where fog or ice could create a hazard
• Do not locate in a garage, workshop or other unheated space
INSTALLING THE DUCTING TO THE WEATHERHOODS
A well designed and installed ducting system will allow the FAA to operate at its
maximum efficiency. The inner liner of the flexible insulated duct must be secured to the
sleeve of the weatherhood (as close to the outside as possible) and to the appropriate duct
connection on the FAA. The insulation should remain full and not crushed. The outer liner,
which acts as a vapor barrier, must be completely sealed to the outer wall and the FAA
using tape and/or caulking. A good bead of high quality caulking (preferably acoustical
sealant) will seal the inner flexible duct to both the FAA duct connection and the
weatherhood prior to securing them.
To minimize airflow restriction, the flexible insulated duct that connects the two outside
weatherhoods to the FAA should be stretched tightly and be as short as possible.
Twisting or folding the duct will severely restrict airflow.
See “Installation Diagram Examples” for installation examples.
1
Using the duct connection of
the outside hood, outline the
intake & exhaust holes to be
cut. The holes should be slightly
larger than the duct connection
to allow for the thickness of the
insulated flexible duct. Cut a
hole for both the intake and
exhaust hoods.
3
Push the hood into the opening
and then attach the hood to the
outside wall with mounting
screws.
Repeat the installation
procedure for both the supply
and exhaust hoods.
2
Pull the insulated flexible duct
through the opening until it is
well extended and straight.
Slide the duct’s inner vinyl sleeve
over the hood duct connection
and secure. Pull the insulation
over the duct and pull the vapor
barrier over the sleeve. Secure
with appropriate tape or
sealant.
4
Using a caulking gun, seal
around both hoods to prevent
any leaks.
STEPS FOR HOOD INSTALLATION:
36" (1m)
INTAKE
OUTSIDE CORNER
INSIDE CORNER
EXHAUST
18" (460mm)
18" (460mm)
3' (900mm)
min.
36” (1m)
REQUIRES A WEATHERHOOD
WITH A BACKDRAFT
DAMPER ON THE EXHAUST
SIDE.
Summary of Contents for ATMO Series
Page 38: ...38 NOTE...
Page 39: ...39 NOTE...


