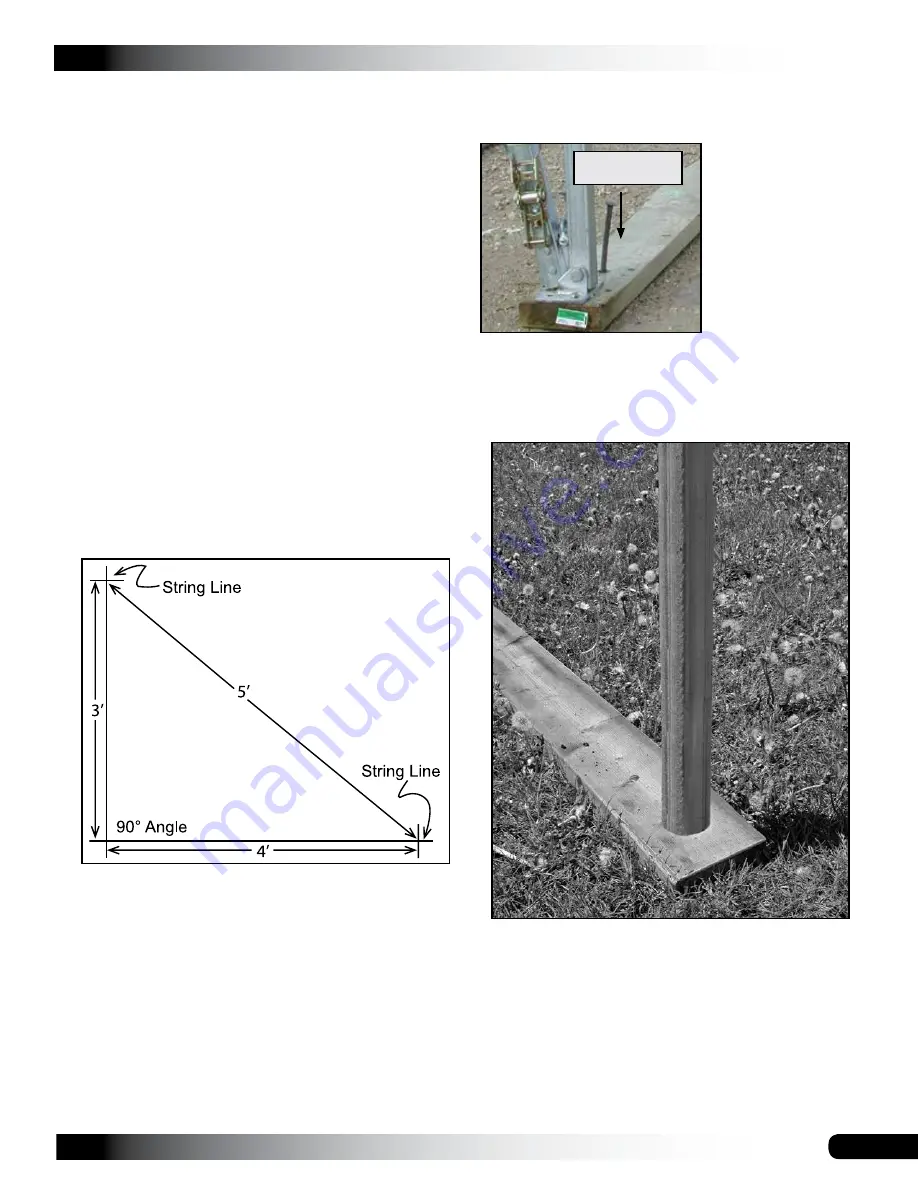
7
POLY BUILDINGS
Revision date: 03.15.12
LAY OUT THE BUILDING SITE
After the site is prepared, identify the location of the shelter
corners to help square the frame after it is assembled.
Taking these steps
before
assembling the shelter saves
time and ensures that the structure is positioned as
desired. The following procedure is a suggested method.
Its use depends on the size of the shelter, shelter
application, the footings, and the method used to anchor
the shelter.
SQUARE THE SITE
1. Identify a corner where a building rafter will be
positioned, drive in a stake, and string a line the exact
width of the building and stake in place. (Width of the
rafter is measured from center-to-center of the rafter
legs.)
2. String a line at least as long as the building from the
first stake at 90°.
NOTE:
A transit can be used to ensure an accurate 90°
angle, or the 3-4-5 rule can be used. Refer to diagram.
Using multiples of 3-4-5 such as 6-8-10 or 12-16-20
helps to maintain an accurate 90° angle.
3. After squaring the position of the building and placing
a stake at all corners, string a line between the stakes
to mark the base of the building.
4. Next, paint or mark a line on the ground using the
strings between the stakes as guides.
NOTE:
If a baseboard
is used, drill holes
through the board at
evenly-spaced intervals
along the length of
the board. Drive a rod
through each hole and
into the site to prevent
the boards from shifting
and to maintain the
on-center width of the
building.
Actual rafter is not shown.
Baseboard
Rod or Ground
Stake
NOTE:
Setting
customer-supplied baseboards
on the
site in the correct positions is another way to prepare
for the frame assembly.
The baseboards can be "pinned" in place using rods
driven into the site through evenly-spaced holes drilled
in the baseboard. This prevents the baseboards from
shifting during assembly.
For concrete applications (not shown), secure the
customer-supplied baseboard to the concrete using the
appropriate fasteners purchased locally.
Building width is measured on-center.
5. After marking the outline of the building, continue with
the rafter assembly instructions.








































