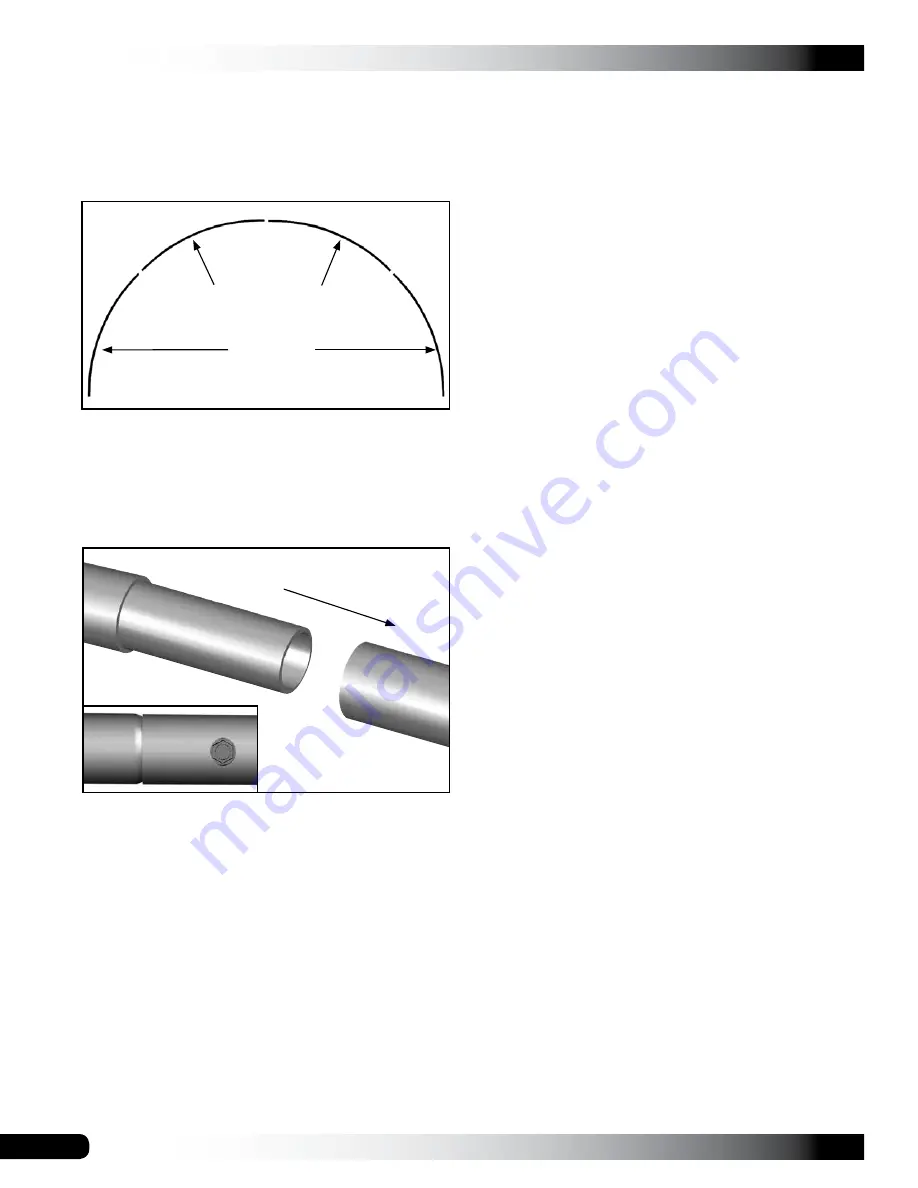
GROWSPAN
™
ROUND PRO GREENHOUSES AND SYSTEMS
10
Revision date: 06.27.18
INTERIOR RAFTER ASSEMBLY
Complete the following steps
for the interior rafters
.
1. Select the pipes for the first interior rafter assembly and
position these on the ground as shown.
IMPORTANT:
Interior rafters do not use end clamps.
Instead, cross connectors are attached during the
frame assembly.
2. Insert the swaged ends of the rafter pipes into the plain
ends of the pipes and secure each joint with a Tek
screw.
NOTE:
For longer frames, it may be easier to assemble
a few rafters at a time and then begin to assemble the
frame.
3. Once rafters are assembled, assemble the frame.
RAFTER ASSEMBLY (continued)
(#20R1601D)
(#20R1601)
(#20R1602)
FRAME ASSEMBLY
After all ground posts are driven in place and rafters are
assembled, assemble the frame.
NOTE:
The baseboards (strongly recommended) shown in
the diagrams throughout these instructions are not included
and must be supplied by the customer.
ASSEMBLE AND PRE-MARK THE PURLINS
The following steps describe one way to speed the
assembly process. Pre-marking the purlins ensures that an
accurate spacing of the rafter assemblies is achieved and
maintained during assembly.
Those familiar with the assembly of similar structures
may elect to skip this procedure and continue with the
ASSEMBLE THE FRAME procedure on the next page.
Gather the parts:
• Pipe 1.315'' x 75'' swaged (#131S075)
• Pipe 1.315'' x XX'' plain (#131P0XX)
• Marker and tape measure
NOTE:
The purlins are part of the assembled frame and
run perpendicular to the rafter assemblies. Each purlin
consists of 1.315" x 75" (#131S075) swaged pipes (number
is determined by shelter length) and one (1) 1.315" x XX"
(#131P0XX) plain pipe.
The XX" represents the remaining length required to reach
the end of the shelter. Consult the Spec Sheet for part
identification.
1. Select the required pipe sections for one purlin and
connect these by inserting the swaged ends of the
pipes into the plain ends until the entire purlin is
assembled.
NOTE:
Assemble the purlins in a location that is
accessible during the assembly of the frame, but will
not interfere with the process of lifting and setting the
rafters.
2. Verify that each pipe joint is properly seated.
NOTE:
These pipes are separated during the assembly
procedure. Do not fasten them together at this time.
3. For the 48" rafter spacing, measure forty-eight and
three-quarters inches (48-3/4") from one end of the
assembled purlin and mark the distance on the pipe.
NOTE:
This first measurement is three-quarters (3/4)
of an inch longer than the on-center rafter spacing
to account for the length of purlin pipe that extends
through the end purlin clamp of the first end rafter.


































