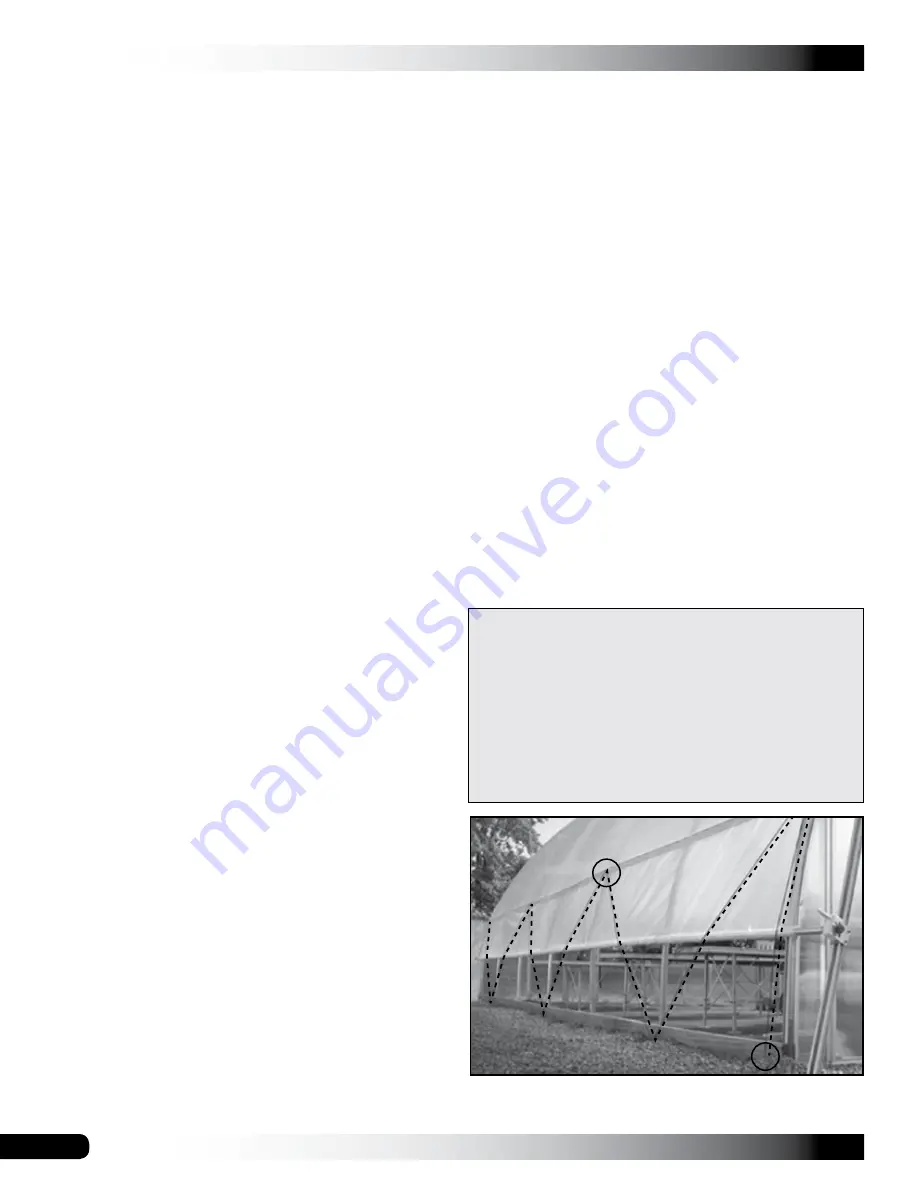
GROWSPAN
™
ROUND PRO GREENHOUSES AND SYSTEMS
4
Revision date: 06.27.18
REQUIRED TOOLS
The following list identifies the main tools needed to
assemble the shelter. Additional tools and supports may be
needed depending on the structure, location, and
application.
• Tape measure or measuring device
• Marker to mark locations on the pipes
• Variable speed drill and impact driver (cordless with
extra batteries works best)
• Metal-cutting saw
• Wrenches and impact socket set, or an adjustable
wrench
• Scissors, utility knife, or tin snips
• Hammers and gloves
• Adjustable pliers and self-locking pliers
• Ladders, work platforms, and other machinery for lifting
designed to work safely at the height of the building
• Rope/cable for temporary rafter bracing during frame
assembly
UNPACK AND IDENTIFY PARTS
The following steps will ensure that you have all the
necessary parts
before
you begin to assemble the shelter
frame.
1. Unpack the contents of the shipment and place where
you can easily inventory the parts. Refer to the Bill of
Materials/Spec Sheets.
2. Verify that all parts listed on the Bill of Materials/Spec
Sheets are present. If anything is missing or you have
questions, consult the Pictorial Parts Guide and all
diagrams for clarification, or contact Customer Service.
NOTE:
At this time, you do not need to open the plastic
bags containing smaller parts such as fasteners or
washers (if equipped).
SPECIAL NOTE: Baseboards for Frame
These instructions describe installing a baseboard
(recommended) at ground level along each side of the
frame. The baseboard runs from the front to the back of the
frame.
This baseboard is
not included
with the shipment and must
be supplied by the customer. Treated or recycled plastic
lumber works well for a baseboard.
Use the included 1/4" x 4" (FAH009B) carriage bolts
and the 1/4" zinc nuts (FALB01B) to attach a customer-
supplied baseboard. Depending on the dimensions of the
baseboard, alternative customer-supplied fasteners may be
needed.
During the installation, align the baseboard with the
center of the end rafter. Do not allow the baseboard to
extend beyond the end rafters at either end of the frame.
Doing so will interfere with the installation of the end wall
polycarbonate panels.
The baseboard, when installed properly, helps prevent the
ground posts from sinking into the ground when anchored.
Depending on the building, it also provides a surface to
attach struts or other building components. Consult these
instructions or contact Customer Service for additional
information regarding baseboards.
QUICK START GUIDE
For a quick overview of the building and its components,
consult the information and diagrams in the Quick Start
section near the back of these instructions.
ANTI-BILLOW ROPE INSTALLATION
TO PREVENT DAMAGE AND POSSIBLE INJURY,
INSTALL THE ANTI-BILLOW ROPES IN SHORT
LENGTHS ALONG EACH SIDE OF THE FRAME.
DO NOT INSTALL AS A SINGLE LENGTH TIED AT
EACH END OF THE BUILDING. DOING SO WILL
RESULT IN A LOOSE SIDE PANEL IF THE SINGLE
ROPE BREAKS DURING STRONG WINDS.
Dotted line represents the anti-billow rope. The circles
identify the ends of ROPE #1.
ROPE
#1
ROPE
#2



























