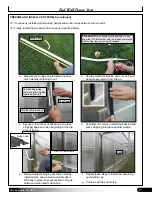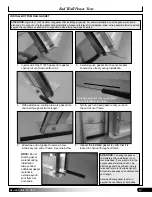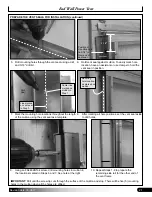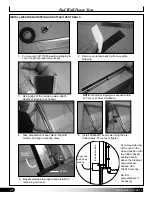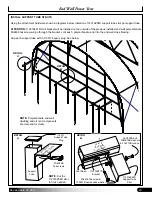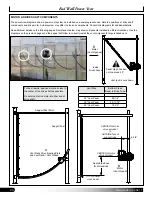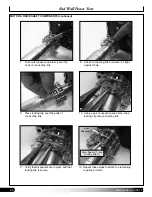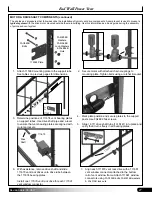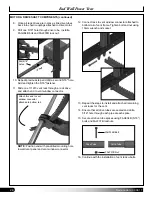
14
Revision date: 03.08.17
12'
12'
1'
A
A
B
B
Vent components are shipped in two 12'
lengths, and one 2' length. Hinge, top, and
bottom rails are spliced at the point where
the 12' sections meet. The last 1' of vent
components will need to be cut to fit from the 2'
sections. See diagrams above for splice details.
Panel sizes and locations are dictated by how
the end wall cladding was laid out and cut for
the vent opening. Consult the Polycarbonate
Panel Installation pages for additional details.
Polycarbonate V
ent Panels
(previously cut from end wall cladding)
ADD FRAME SECTIONS TO BUILDING (continued)
112166
Screws
Apply
silicone to
seal gap.
A
top rail
vent sash
vent sashtop rail
Installed splice joining
two separate top rails
installed in vent sash.
Use 112166 screws.
Diagram shows completed bottom rail splice.
Bottom Rail
Bottom Rail
FAG102B
1/4" x 3/4"
FALF35B
1/4" Lock-
Nuts
B
111610SPL
End Wall Power Vent

















