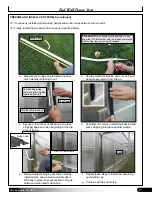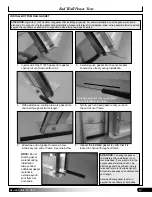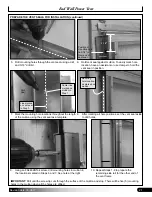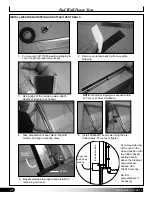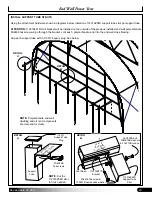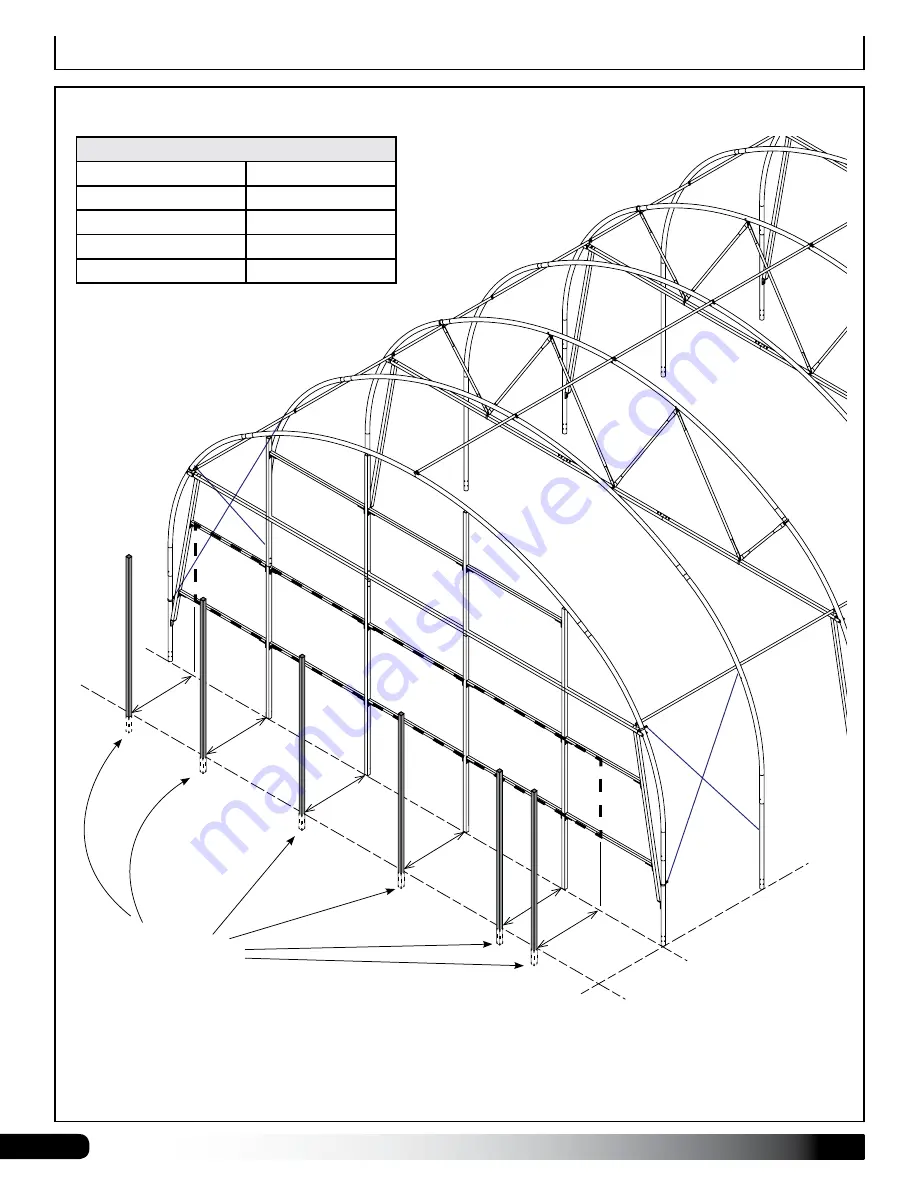
8
Revision date: 03.08.17
End Wall Power Vent
INSTALL SUPPORT POSTS
Support Post to Anchor Post Spacing
36" Vent Panel
28"
48" Vent Panel
35-11/16"
60" Vent Panel
43-3/8"
72" Vent Panel
43-3/8"
S20P14325G14
Support Posts
Ground
Level
Align outer
support posts
with outer walls
of vent opening.
NOTE:
End wall cladding
& evaporative cooling
system removed from
diagram for clarity.
X"
X"
X"
X"
X"
X"
Align inner
support posts
with end wall
columns.
Support posts will be in line and parallel with the end wall columns and the outer walls of the
evaporative cooling system opening.
Refer to table above for the center-to-center dimension for
how far the support posts need to be installed from the end wall columns.
Embed support posts 12" in the ground, by either burying or setting in customer-supplied concrete.
IMPORTANT:
Dimensions shown are
center-to-center
from the end wall columns
to the support posts.

















