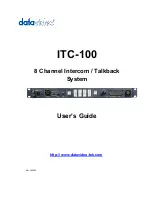
7
Revision date: 03.21.18
115295
1
Recommended Setbacks & System Layout
Diagram below shows recommended setbacks from building walls. Needs specific to your operation may require a different layout with alternative
setbacks. Quantity of pipe and fittings included with this system is based on recommendations found throughout this guide.
Altering dimensions
shown may require the purchase of additional PVC and related fittings.
Actual dimensions may vary slightly from those shown.
ID#
AQUAPONIC SYSTEM I: MAIN COMPONENTS
A
125 GALLON TANK (115318); STAND: See Section 4a to assemble.
B
RADIAL FLOW CLARIFIER — 15 GALLON TANK (112732), LID (115304), & TANK STAND (116062)
C
MINERALIZATION TANK — 15 GALLON TANK (112732) & TANK STAND (116062)
D
RAFT BED (See diagram for inside-to-inside dimensions.)
E
MAIN WATER PUMP (113536) AND BULKHEAD PLATE (AQ139) LOCATION
SYSTEM FOOTPRINT APPROXIMATELY 12' X 20'.
SEE DASHED LINE.
12"
15"
15"
4'
3'
6" - 12"
20'
12'
96-1/2" to 97" inside-to-inside
Work Area
E
Minimum 2'-3' from
side of building.
Minimum 2'-3' from
end of building.
B
A
C
D
Building Outline (solid line)
System Footprint (dashed line)
96-1/2" to 97" inside-to-inside








































