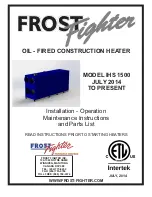
- 36 -
VENT PIPE INSTALLATION
Vent Terminal Clearances.
;
v
x
VENT TERMINAL.
AIR SUPPLY INLET.
AREA WHERE TERMINAL IS NOT PERMITTED.
K
;
;
;
;
;
;
v
v
v
v
v
v
v
v
v
x
x
FIXED
CLOSED
FIXED
CLOSED
OPERABLE
OPERABLE
M
I
B
H
J
A
B
B
C
B
F
B
G
A
B
D
E
L
INSIDE
CORNER DETAIL.
Clearance above grade, veranda,
porch, deck, or balcony.
Clearance to window or door that may
be opened.
Clearance to window or door that may
be opened.
Clearance to permanently closed
window.
Clearance to unventilated soffit.
Clearance to outside corner.
Clearance to inside corner.
Clearance to each side of center line
extended above meter/regulator
assembly.
Clearance to service regulator vent
outlet.
Clearance to nonmechanical air supply
inlet to building or the combustion air
inlet to any other appliance.
Clearance to a mechanical air supply
inlet.
Clearance above paved sidewalk or
paved driveway located on public
property.
Clearance under veranda, porch deck,
or balcony.
A=
B=
C=
D=
E=
F=
G=
H=
I=
J=
K=
L=
M=
Canadian Installations
1
12 inches (30cm)
6 inches (15cm) for appliances
10,000 Btuh (3kW), 12 inches (30cm)
for appliances 10,000 Btuh (3kW) and
100,000 Btuh (30kW), 36 inches
(91cm) for appliances 100,000 Btuh
(30kW)
*
*
*
*
*
3 feet (91cm) within a height 15 feet
above the meter/regulator assembly.
3 feet (1.83m)
6 inches (15cm) for appliances 10,000
Btuh (3kW), 12 inches (30cm) for
appliances 10,000 Btuh (3kW) and
100,000 Btuh (30kW), 36 inches (91cm)
for appliances 100,000 Btuh (30kW)
6 feet (1.83m)
7feet (2.13m)
3
12 inches (30cm)
4
US Installations
2
12 inches (30cm)
6 inches (15cm) for appliances
10,000 Btuh (3kW), 9 inches (23cm) for
appliances 10,000 Btuh (3kW) and
50,000 Btuh (15kW), 12 inches (30cm)
for appliances 50,000 Btuh (15kW)
*
*
*
*
*
*
*
6 inches (15cm) for appliances
10,000 Btuh (3kW), 9 inches (23cm) for
appliances 10,000 Btuh (3kW) and
50,000 Btuh (15kW) 12 inches (30cm)
for appliances 50,000 Btuh (15kW)
3 feet (91cm) above if within 10 feet
(3m) horizontally.
*
*
1
In accordance with the current CSA B149.1 Natural Gas and Propane Installation Code.
2
In accordance with the current ANSI Z223.1 / NFPA 54 National Fuel Gas Code.
3
A vent shall not terminate directly above a sidewalk or paved driveway that is located brtween two single family dwellings and
serves both dwellings.
4
Permitted only if veranda, porch, deck, or balcony is fully open on a minimum of two sides beneath the floor.
* For clearances not specified in ANSI Z223.1 / NFPA 54 or CSA-B149.1, one of the following shall be indicated :
a) A minimum clearance value determined by testing in accordance with section 2.20, or ;
b) A reference to the following footnote :
Note
: Check local codes and ordinances.
When applicable, installation must conform with the Manufactured Home Construction and Safety Standard, Title 24 CFR, Part
3280 or the Canadian Standard CAN/CSA-Z240 MH Mobile Homes, Series M86.
Summary of Contents for MWH-180
Page 60: ... 58 WIRING DIAGRAM ...
Page 61: ... 59 WIRING DIAGRAM ...
















































