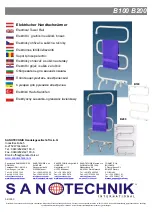
- 44 -
VENT PIPE INSTALLATION
A vent system and components are the only vent system and components that have been
approved by CSA to use with this unit.
U.L. Listed vent components of similar dimensions may be used.
All the air used for combustion shall be supplied from the outside and all the exhaust gas shall be
discharged to the outside.
The minimum and maximum wall thickness required for installation:
Minimum 3.9" (10cm)
Maximum 25.6" (65cm)
The procedure of installation.
(1) Common procedure for vertical and horizontal installation.
• Joint connection and detachment method
Items in TABLE 1 shall be connected and detached by one of the following method (a),(b).
The column, Connection and detachment, in TABLE 1, page 40. indicates which method should
be used. Vent pieces should not be cut.
(a) Mainly, method (a) is used for connection and detachment. It’s for Horizontal terminations
(straight termination and L termination), vent lengths, drain tee, and reducer.
< Fig. 2 Joint connection and detachment method (a), (b) >
Slide piece
Into cover
Stopper bead
Stopper bead
Male end
Female end
Slide piece
Male end
Female end
Male end
Stopper bead
Female end
Confirm female/male ends of the lengths.
A female end has slide piece.
Insert the male end fully into the female end until the
stopper bead is seated against the stop end on the
female end.
Insert the male end fully into the female end until the
stopper bead is seated against the stop end on the
female end.
Then pull out female end, holding the slide piece in, until
the slide piece is clear of the stopper bead.
Pull up the female end with slide piece kept in the
stopper cover.
Connection
Disconnection
Summary of Contents for MWH-180
Page 60: ... 58 WIRING DIAGRAM ...
Page 61: ... 59 WIRING DIAGRAM ...
















































