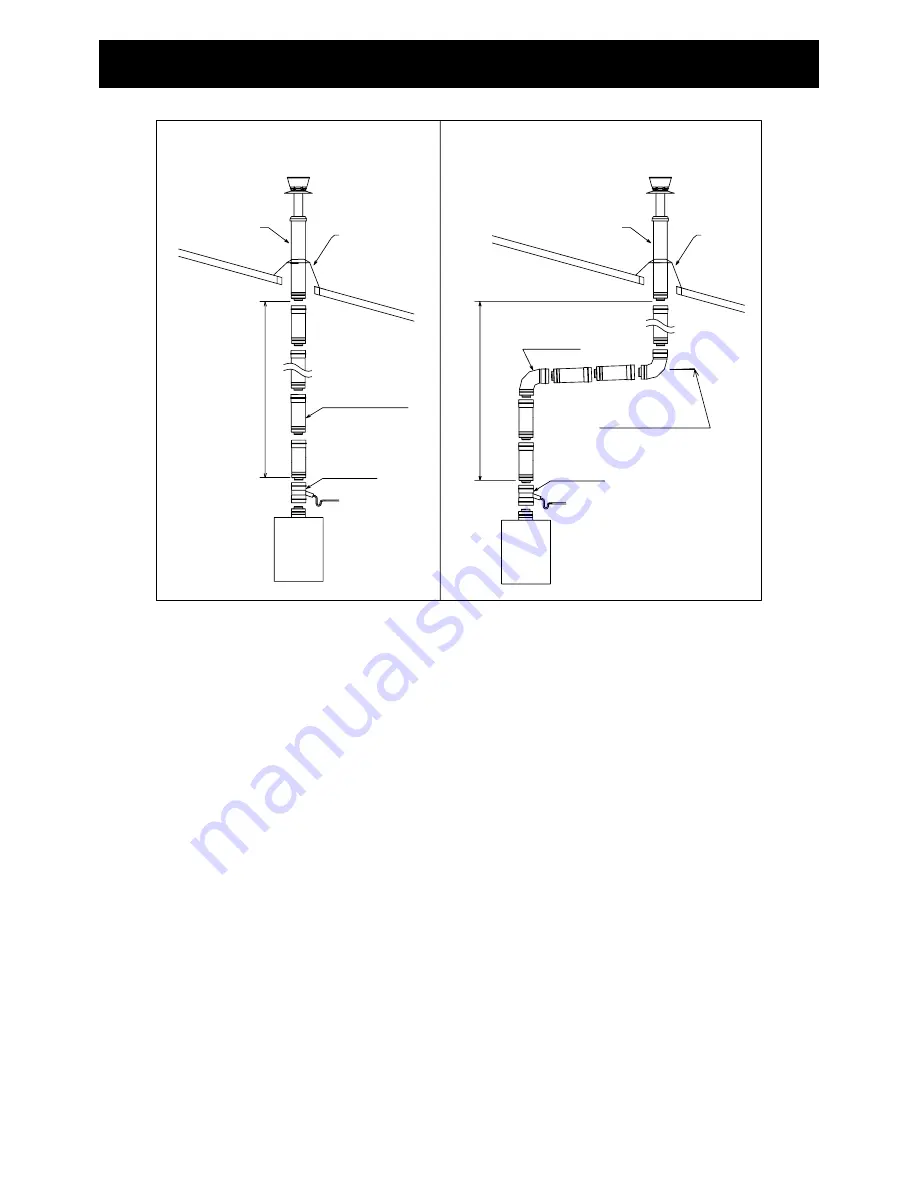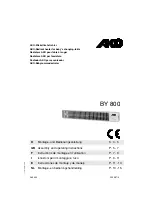
- 52 -
Vertical installation means installation of vent terminal on flat or angled roofs. It consists of
rain cap, reducer, straight lengths, adjustable lengths, and elbows as shown in Fig. 7 install drain
tee directly on the appliance flue outlet.
A continuously UPWARD slope of no less than 2º (1/4 in/ft) should be maintained in the horizontal
portion. A typical installation is shown in Fig. 7.
It shall be limited to the maximum height 23' (7m).
Refer to page 38, Vent Pipe Installation, for maximum total length of vent pipe.
VENT PIPE INSTALLATION
Vertical installation
Rain cap
Air intake pipe
Maximum height 23' (7m)
Maximum height 23' (7m)
Roof flashing
Drain tee
Straight length
Drain tee
90º elbow
Vertical installation
Rain cap
Air intake pipe
No less than 2º
(1/4 in/ft) upward
Roof
flashing
< Fig. 7 Vertical installation >
Vertical installation.
Summary of Contents for MWH-180
Page 60: ... 58 WIRING DIAGRAM ...
Page 61: ... 59 WIRING DIAGRAM ...
















































